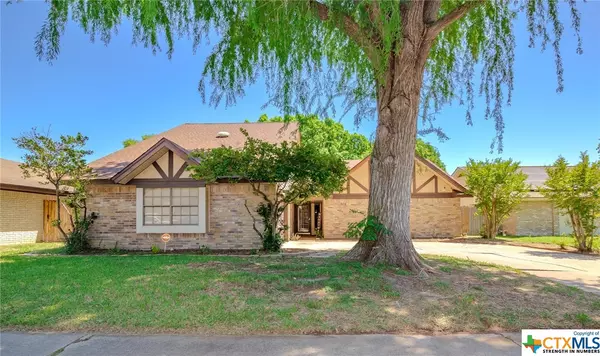For more information regarding the value of a property, please contact us for a free consultation.
509 Paisano DR Victoria, TX 77904
Want to know what your home might be worth? Contact us for a FREE valuation!

Our team is ready to help you sell your home for the highest possible price ASAP
Key Details
Property Type Single Family Home
Sub Type Single Family Residence
Listing Status Sold
Purchase Type For Sale
Square Footage 2,405 sqft
Price per Sqft $116
Subdivision Cimarron Iv
MLS Listing ID 540022
Sold Date 08/23/24
Style A-Frame,Traditional
Bedrooms 3
Full Baths 2
Construction Status Resale
HOA Y/N No
Year Built 1980
Lot Size 6,825 Sqft
Acres 0.1567
Property Description
This newly listed, 2-story, 3BR/2BA home in the Cimarron Subdivision is bright, spacious, and roomy! The living room has high ceilings and a cozy feel with a fireplace and a view of the covered patio outdoors! It is open to breakfast, formal dining (or extended breakfast), wet bar, and kitchen areas. The kitchen with tons of storage and counter space has a bar area for sitting and serving and the perfect breakfast area with a beautiful bay window. Off the kitchen is another formal dining (could be study/2nd living). The master suite is nice with a large bathroom that features 2 walk-in closets and a double vanity area for getting ready! The other two bedrooms are spacious and roomy. Upstairs is a huge loft area (game room) overlooking the living area! There is also a big storage closet. Spend time in the backyard under the pergola. There is room for a shop and your pets too! Schedule your showing today! Try our 3D Tour Feature and walk through the home using your device!
Location
State TX
County Victoria
Interior
Interior Features All Bedrooms Down, Attic, Beamed Ceilings, Wet Bar, Ceiling Fan(s), Chandelier, Cathedral Ceiling(s), Dining Area, Separate/Formal Dining Room, Double Vanity, Entrance Foyer, Game Room, High Ceilings, Primary Downstairs, Living/Dining Room, MultipleDining Areas, Main Level Primary, Multiple Closets, Open Floorplan, Storage, Soaking Tub
Heating Central, Electric
Cooling Central Air, Electric, 1 Unit
Flooring Carpet, Laminate, Tile
Fireplaces Type Living Room, Raised Hearth, Stone, Wood Burning
Fireplace Yes
Appliance Water Heater, Some Electric Appliances, Built-In Oven, Microwave, Water Softener Owned
Laundry Inside, Laundry in Utility Room, Main Level, Laundry Room
Exterior
Exterior Feature Porch
Garage Spaces 2.0
Garage Description 2.0
Fence Back Yard, Gate, Partial, Privacy, Wood
Pool None
Community Features None, Curbs, Sidewalks
Utilities Available Electricity Available, Trash Collection Public
View Y/N No
Water Access Desc Not Connected (at lot),Public
View None
Roof Type Composition,Shingle
Porch Covered, Porch
Building
Story 2
Entry Level Two
Foundation Slab
Sewer Not Connected (at lot), Public Sewer
Water Not Connected (at lot), Public
Architectural Style A-Frame, Traditional
Level or Stories Two
Construction Status Resale
Schools
School District Victoria Isd
Others
Tax ID 43599
Security Features Smoke Detector(s)
Acceptable Financing Cash, Conventional, FHA, VA Loan
Listing Terms Cash, Conventional, FHA, VA Loan
Financing Conventional
Read Less

Bought with Trevor Bodden • Shaw Realty



