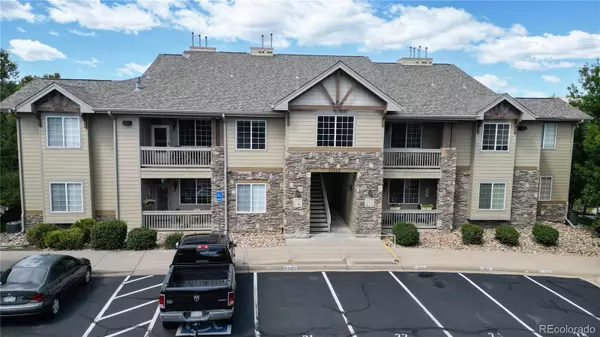For more information regarding the value of a property, please contact us for a free consultation.
10331 W Girton DR #202 Lakewood, CO 80227
Want to know what your home might be worth? Contact us for a FREE valuation!

Our team is ready to help you sell your home for the highest possible price ASAP
Key Details
Property Type Condo
Sub Type Condominium
Listing Status Sold
Purchase Type For Sale
Square Footage 1,320 sqft
Price per Sqft $321
Subdivision Preserve At Weaver Creek
MLS Listing ID 6553269
Sold Date 09/18/24
Bedrooms 3
Full Baths 2
Condo Fees $349
HOA Fees $349/mo
HOA Y/N Yes
Abv Grd Liv Area 1,320
Originating Board recolorado
Year Built 2004
Annual Tax Amount $2,535
Tax Year 2023
Property Description
Welcome home to this beautifully maintained 3-bedroom, 2-bathroom condo in a well-kept community. This charming home blends comfort, convenience, and modern living in a prime location. Upon entry, you'll be greeted by a bright, open living area with large windows that bathe the space in natural light. The kitchen boasts quartz countertops, stainless steel appliances, and ample cabinet space, perfect for both everyday cooking and entertaining. The primary suite offers a peaceful retreat, featuring an updated walk-in closet with integrated storage and an en-suite bathroom with a full-sized soaking tub. The additional bedroom is versatile, ideal for guests, a home office, or a workout area. Enjoy your private covered balcony, perfect for morning coffee or evening relaxation with serene views of the mountains and nature preserve. The home includes a front-load washer and dryer, a detached one-car garage, and a reserved parking space for added convenience. Located across from the community pool, you'll have easy access to parks and trails, including Bear Creek Greenbelt for hiking and biking. Lakewood offers diverse dining options and proximity to outdoor activities, with easy access to major highways and public transportation, making commutes to downtown Denver, DTC, and surrounding areas a breeze.
Location
State CO
County Jefferson
Rooms
Main Level Bedrooms 3
Interior
Heating Forced Air, Natural Gas
Cooling Central Air
Fireplace N
Appliance Dishwasher, Dryer, Oven, Refrigerator, Washer
Laundry In Unit
Exterior
Garage Spaces 1.0
Pool Outdoor Pool
Utilities Available Cable Available, Electricity Connected, Internet Access (Wired), Natural Gas Connected, Phone Available
Roof Type Composition
Total Parking Spaces 2
Garage No
Building
Sewer Public Sewer
Water Public
Level or Stories One
Structure Type Frame
Schools
Elementary Schools Bear Creek
Middle Schools Carmody
High Schools Bear Creek
School District Jefferson County R-1
Others
Senior Community No
Ownership Individual
Acceptable Financing Cash, Conventional, FHA, VA Loan
Listing Terms Cash, Conventional, FHA, VA Loan
Special Listing Condition None
Pets Description Yes
Read Less

© 2024 METROLIST, INC., DBA RECOLORADO® – All Rights Reserved
6455 S. Yosemite St., Suite 500 Greenwood Village, CO 80111 USA
Bought with Coldwell Banker Realty 24
GET MORE INFORMATION




