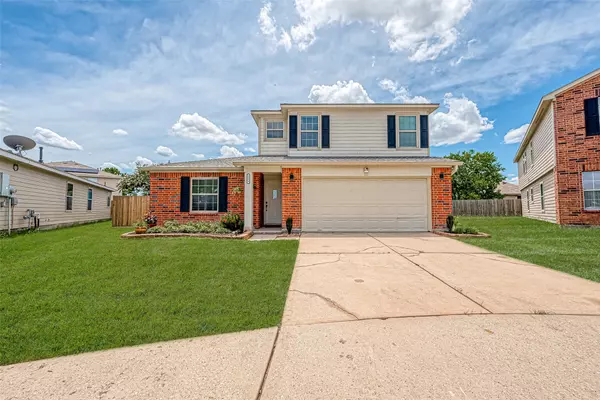For more information regarding the value of a property, please contact us for a free consultation.
6819 Baron Gate CT Spring, TX 77379
Want to know what your home might be worth? Contact us for a FREE valuation!

Our team is ready to help you sell your home for the highest possible price ASAP
Key Details
Property Type Single Family Home
Sub Type Detached
Listing Status Sold
Purchase Type For Sale
Square Footage 2,632 sqft
Price per Sqft $122
Subdivision Spring Terrace Sec 01
MLS Listing ID 32098706
Sold Date 09/30/24
Style Traditional
Bedrooms 4
Full Baths 2
Half Baths 1
HOA Fees $3/ann
HOA Y/N Yes
Year Built 2005
Property Sub-Type Detached
Property Description
LOCATION...LOCATION...A beautifully maintained family home is available in a sought-after location, surrounded by plentiful dining and shopping options. This home features custom kitchen cabinets with butcher block countertops and a convenient pot filler. The open floor plan is enhanced by tray ceilings, adding a touch of sophistication. The family room has been improved to increase natural light and create a more inviting entertainment area. Upstairs, there is a spacious game room that can accommodate a pool table or a home theater setup. Updates such as Roof & HVAC (2020), new carpet (2024), paint (2024), and fixtures in the primary bathroom (2024) ensure the home is move-in ready. The backyard is perfect for a pool, and the garage comes equipped with built-in cabinets, tool brackets, and a workbench. With a variety of appealing features, this home is waiting for your family to make it their own. Don't miss the opportunity to see it in person!
Location
State TX
County Harris
Community Curbs, Gutter(S)
Area Spring/Klein/Tomball
Interior
Interior Features Double Vanity, Granite Counters, Kitchen/Family Room Combo, Bath in Primary Bedroom, Pot Filler, Separate Shower, Walk-In Pantry
Heating Central, Electric
Cooling Central Air, Electric
Flooring Carpet, Engineered Hardwood, Tile
Fireplace No
Appliance Dishwasher, Disposal, Gas Oven, Gas Range, Microwave
Laundry Washer Hookup, Electric Dryer Hookup, Gas Dryer Hookup
Exterior
Exterior Feature Fence
Parking Features Attached, Garage
Garage Spaces 2.0
Fence Back Yard
Community Features Curbs, Gutter(s)
Water Access Desc Public
Roof Type Composition
Private Pool No
Building
Lot Description Cul-De-Sac, Subdivision
Story 2
Entry Level Two
Foundation Slab
Sewer Public Sewer
Water Public
Architectural Style Traditional
Level or Stories Two
New Construction No
Schools
Elementary Schools Mueller Elementary School
Middle Schools Krimmel Intermediate School
High Schools Klein Oak High School
School District 32 - Klein
Others
HOA Name Chaparral Management Company
Tax ID 126-133-003-0030
Acceptable Financing Cash, Conventional, FHA, VA Loan
Listing Terms Cash, Conventional, FHA, VA Loan
Read Less

Bought with eXp Realty LLC
GET MORE INFORMATION




