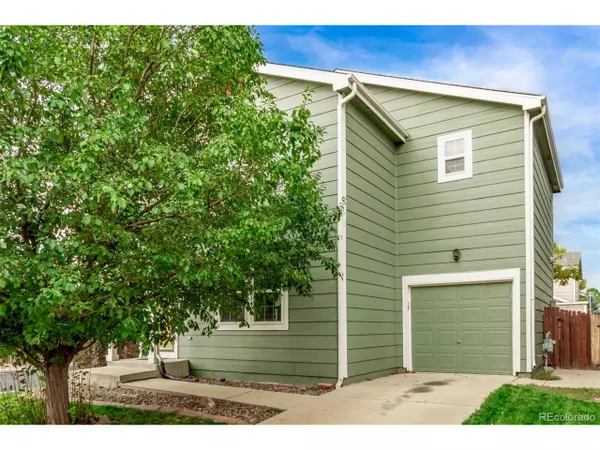For more information regarding the value of a property, please contact us for a free consultation.
10133 Fairfax Ct Thornton, CO 80229
Want to know what your home might be worth? Contact us for a FREE valuation!

Our team is ready to help you sell your home for the highest possible price ASAP
Key Details
Property Type Single Family Home
Sub Type Residential-Detached
Listing Status Sold
Purchase Type For Sale
Square Footage 1,425 sqft
Subdivision Farmington
MLS Listing ID 9472872
Sold Date 10/03/24
Bedrooms 3
Full Baths 2
HOA Fees $85/mo
HOA Y/N true
Abv Grd Liv Area 1,425
Originating Board REcolorado
Year Built 1999
Annual Tax Amount $2,037
Lot Size 4,356 Sqft
Acres 0.1
Property Description
Look no further! This fantastic 3 bed, 2 bath house in Farmington is the one you've been looking for! Nestled on a premium corner lot and featuring newer exterior paint 2021, mature trees and 1 car garage. Come inside to discover a sizeable living area perfect for entertaining. Crown molding, polished engineered wood flooring and custom palette throughout! The bright & beautiful eat-in kitchen was remodeled in 2016, showcasing ample cabinetry w/granite counters, mosaic tile backsplash, a pocket pantry w/a custom door, recessed lighting, and all the built-in appliances you'll need for preparing your favorite meals. Spacious primary bedroom with a walk-in closet, and a full ensuite for added comfort. The lovely backyard includes a large patio and spacious backyard. Convenient location with guest parking spaces and close mailbox. Parks, restaurants and shopping less than a few miles away. This one is priced to sell and is a must see! Carpets have been professionally cleaned!
Location
State CO
County Adams
Community Park
Area Metro Denver
Direction From I-76 East take exit 10 onto 88th Ave and turn left, turn right onto Brighton Road, left onto Monaco Street, left onto 100th Avenue, turn right onto W. Forest Circle, then left onto Fairfax Court.
Rooms
Basement Sump Pump
Primary Bedroom Level Upper
Bedroom 2 Upper
Bedroom 3 Upper
Interior
Interior Features Eat-in Kitchen, Pantry, Walk-In Closet(s)
Heating Forced Air
Cooling Central Air, Ceiling Fan(s)
Fireplaces Type None
Fireplace false
Window Features Double Pane Windows
Appliance Dishwasher, Microwave, Disposal
Laundry Upper Level
Exterior
Garage Spaces 1.0
Fence Fenced
Community Features Park
Utilities Available Natural Gas Available, Electricity Available, Cable Available
Waterfront false
Roof Type Composition
Street Surface Paved
Handicap Access Level Lot
Porch Patio
Building
Lot Description Gutters, Lawn Sprinkler System, Corner Lot, Level
Faces East
Story 2
Foundation Slab
Sewer City Sewer, Public Sewer
Water City Water
Level or Stories Two
Structure Type Wood/Frame,Wood Siding
New Construction false
Schools
Elementary Schools Dupont
Middle Schools Adams City
High Schools Adams City
School District Adams 14
Others
HOA Fee Include Trash
Senior Community false
SqFt Source Assessor
Special Listing Condition Private Owner
Read Less

Bought with ELEGANCE REALTY & INVESTMENTS
GET MORE INFORMATION




