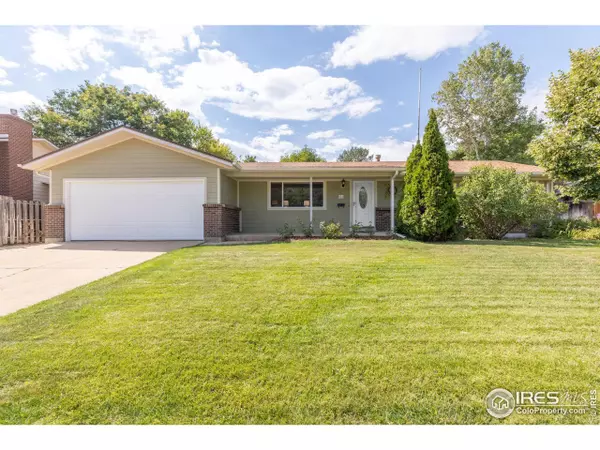For more information regarding the value of a property, please contact us for a free consultation.
613 S Bermont Ave Lafayette, CO 80026
Want to know what your home might be worth? Contact us for a FREE valuation!

Our team is ready to help you sell your home for the highest possible price ASAP
Key Details
Property Type Single Family Home
Sub Type Residential-Detached
Listing Status Sold
Purchase Type For Sale
Square Footage 1,499 sqft
Subdivision Krantz
MLS Listing ID 1018765
Sold Date 10/07/24
Style Ranch
Bedrooms 3
Full Baths 1
Three Quarter Bath 2
HOA Y/N false
Abv Grd Liv Area 1,499
Originating Board IRES MLS
Year Built 1972
Annual Tax Amount $2,775
Lot Size 7,840 Sqft
Acres 0.18
Property Description
This wonderful ranch home offers main level living in the heart of Lafayette. Enjoy a walk to downtown Lafayette to start your day at East Simpson Coffee and some local boutique shopping. Or for a bit of exercise head over to the nearby trails of Waneka Lake. From the moment you step through the front door to finding your way into the back yard this home is easy, comfortable living. The front living room offers a bright and welcoming space to relax and enjoy with company. The kitchen is open to an additional family room with a wood burning fireplace, where you will also find an enclosed sunroom for a variety of uses and the ability to appreciate the backyard throughout the year. The backyard is a terrific size for family fun or entertaining guests... AND the source of the irrigation water is from a shared well allowing you to keep your grass green without the water bill! Best of all, the basement has already been roughed in with wall studs, electrical, and a bathroom allowing you to easily finish the space and nearly double the overall square footage of the home! If you need space for a camper or an extra vehicle you'll enjoy the additional parking pad adjacent to the home.
Location
State CO
County Boulder
Area Lafayette
Zoning SFR
Direction From S Public Rd turn West onto W Emma St. Turn Left onto S Bermont Ave at the stop sign. The house will be on the right side of the street.
Rooms
Family Room Carpet
Basement Full
Primary Bedroom Level Main
Master Bedroom 0x0
Bedroom 2 Main
Bedroom 3 Main
Dining Room Hardwood
Kitchen Tile Floor
Interior
Interior Features Satellite Avail, High Speed Internet, Separate Dining Room, Pantry
Heating Forced Air
Cooling Central Air
Flooring Wood Floors
Fireplaces Type Single Fireplace
Fireplace true
Window Features Window Coverings,Double Pane Windows
Appliance Gas Range/Oven, Dishwasher, Refrigerator, Washer, Dryer, Microwave, Disposal
Exterior
Garage Spaces 2.0
Fence Fenced, Wood
Utilities Available Natural Gas Available, Electricity Available, Cable Available, Underground Utilities
Roof Type Composition
Street Surface Paved,Concrete
Porch Enclosed
Building
Lot Description Curbs, Sidewalks, Irrigation Well Included, Level
Story 1
Sewer City Sewer
Water City Water, Well, City of Lafayette
Level or Stories One
Structure Type Wood/Frame,Brick/Brick Veneer
New Construction false
Schools
Elementary Schools Lafayette
Middle Schools Angevine
High Schools Centaurus
School District Boulder Valley Dist Re2
Others
Senior Community false
Tax ID R0020153
SqFt Source Other
Special Listing Condition Private Owner
Read Less

Bought with Open Real Estate



