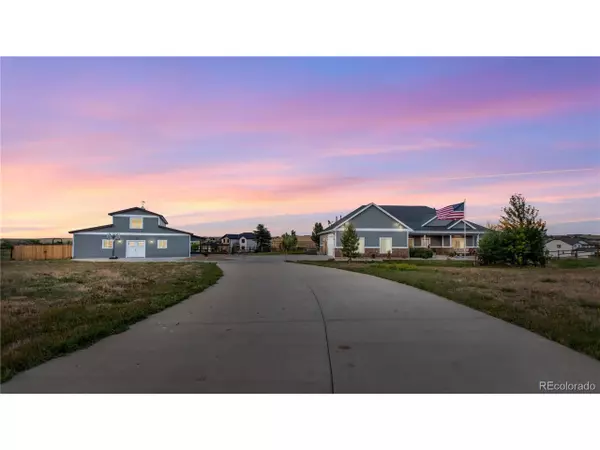For more information regarding the value of a property, please contact us for a free consultation.
2418 Elkhorn Ranch St Parker, CO 80138
Want to know what your home might be worth? Contact us for a FREE valuation!

Our team is ready to help you sell your home for the highest possible price ASAP
Key Details
Property Type Single Family Home
Sub Type Residential-Detached
Listing Status Sold
Purchase Type For Sale
Square Footage 2,646 sqft
Subdivision Elkhorn Ranch
MLS Listing ID 4271415
Sold Date 10/16/24
Style Ranch
Bedrooms 4
Full Baths 2
HOA Fees $31/ann
HOA Y/N true
Abv Grd Liv Area 2,646
Originating Board REcolorado
Year Built 2013
Annual Tax Amount $7,015
Lot Size 5.000 Acres
Acres 5.0
Property Description
Discover this one-of-a-kind ranch home in Elkhorn Ranch located on 5 acres! The minute you drive up you will fall in LOVE with this stunning home! Upon entry, you'll find charming features, including a bright and sunny open floor plan, gorgeous kitchen with a center island, granite countertops, custom cabinets with pull down shelves, stainless steel appliances and kitchen pantry. The kitchen seamlessly overlooks the inviting living room with a gas fireplace, perfect for snowy nights & a spacious dining room, great for those holiday gatherings. The primary bedroom is a bright & airy retreat with large windows, walk-in closet that doubles as a concrete bunker, & its own HVAC zone. The en-suite has heated flooring, a luxurious walk-in shower, large whirlpool bath, double sinks with a beautiful remodel & unique backsplash. Each toilet has heated seats & bidets. All three additional bedrooms are well-lit & generously sized. The back patiowith covered & uncovered areas for versatile outdoor living is perfect for summer nights; it's surrounded by garden beds, lush grass & mature shade trees. Modern amenities include smart controls, luxury vinyl plank flooring, new roof & gutters & newly painted house & barn. The home features a natural gas backup generator, speaker pre-wiring in every room, automatic door openers, ADA/wheelchair accessibility & natural gas stubbed in two outside locations for future use. Additional features include dedicated electrical boxes for landscape lights and hot tub, a smart irrigation system, can lighting with built-in night light halos & adjustable color temp, upgraded steel flagpole & perimeter fencing. The multi-use 40x60ft outbuilding has 2 large horse stalls with ample hay storage on one side, & sectioned off to the other side is a loft, storage room and a roughed-in restroom & kitchenette. This home blends charm, luxury, & modern convenience. Close to schools, trails, restaurants, E-470 & more. Don't miss out on owning this WONDERFUL home!!
Location
State CO
County Elbert
Area Metro Denver
Zoning RA-1
Rooms
Other Rooms Outbuildings
Primary Bedroom Level Main
Bedroom 2 Main
Bedroom 3 Main
Bedroom 4 Main
Interior
Interior Features In-Law Floorplan, Eat-in Kitchen, Open Floorplan, Pantry, Walk-In Closet(s), Kitchen Island
Heating Forced Air
Cooling Central Air, Ceiling Fan(s)
Fireplaces Type Living Room, Single Fireplace
Fireplace true
Window Features Double Pane Windows
Appliance Double Oven, Dishwasher, Refrigerator, Washer, Dryer, Microwave
Laundry Main Level
Exterior
Garage Spaces 2.0
Fence Partial
Utilities Available Electricity Available, Cable Available
Waterfront false
Roof Type Composition
Present Use Horses
Handicap Access No Stairs
Porch Patio
Building
Lot Description Abuts Public Open Space
Story 1
Sewer Septic, Septic Tank
Water City Water
Level or Stories One
Structure Type Brick/Brick Veneer,Wood Siding
New Construction false
Schools
Elementary Schools Pine Lane Prim/Inter
Middle Schools Sierra
High Schools Chaparral
School District Douglas Re-1
Others
Senior Community false
SqFt Source Assessor
Special Listing Condition Private Owner
Read Less

Bought with Keller Williams Action Realty LLC
GET MORE INFORMATION




