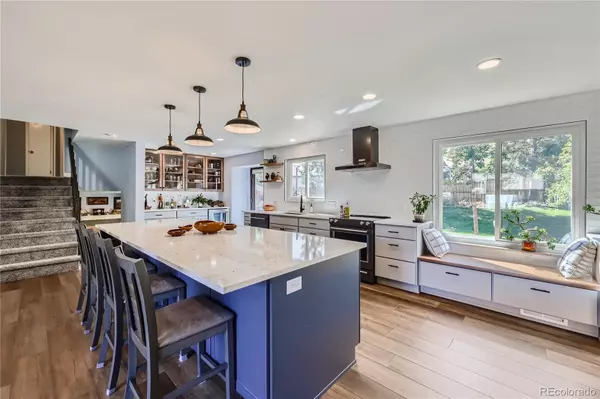For more information regarding the value of a property, please contact us for a free consultation.
8632 E Doane PL Denver, CO 80231
Want to know what your home might be worth? Contact us for a FREE valuation!

Our team is ready to help you sell your home for the highest possible price ASAP
Key Details
Property Type Single Family Home
Sub Type Single Family Residence
Listing Status Sold
Purchase Type For Sale
Square Footage 2,737 sqft
Price per Sqft $268
Subdivision Dartmouth Downs
MLS Listing ID 7148574
Sold Date 11/07/24
Bedrooms 4
Full Baths 2
Half Baths 1
Three Quarter Bath 1
HOA Y/N No
Abv Grd Liv Area 2,175
Originating Board recolorado
Year Built 1976
Annual Tax Amount $3,124
Tax Year 2023
Lot Size 0.280 Acres
Acres 0.28
Property Description
Spacious, beautifully updated home on oversize cul-de-sac lot in peaceful neighborhood. Walkable to multiple parks, close to Hampden Heights Trail with connections to High Line Canal and Cherry Creek Trails, and offering easy access to I-25/225/DTC. Fully renovated kitchen and entertaining area with huge island, black stainless appliances, and built-in bar with display cabinets and beverage fridge. Multiple outdoor living areas including covered patio; huge back yard with mature trees, raised garden beds, two storage/garden sheds, and large separately fenced side yard with direct access to laundry/mudroom and garage. Three separate living areas: main level living room, lower-level family room with fireplace and powder room, and basement rec room. Huge primary suite with full bath, on upper level with two other large bedrooms, additional full bath and bonus room / office. Conforming basement suite with attached bath. New carpet throughout. Includes owned 4.2KW solar system.
Location
State CO
County Denver
Zoning S-SU-D
Rooms
Basement Finished, Partial
Interior
Interior Features Eat-in Kitchen, Granite Counters, Kitchen Island, Open Floorplan, Primary Suite, Quartz Counters, Utility Sink, Walk-In Closet(s), Wet Bar
Heating Forced Air, Natural Gas
Cooling Central Air
Flooring Carpet, Tile, Wood
Fireplaces Type Family Room, Gas
Fireplace N
Appliance Bar Fridge, Convection Oven, Dishwasher, Disposal, Dryer, Gas Water Heater, Oven, Range, Range Hood, Refrigerator, Self Cleaning Oven, Washer
Exterior
Exterior Feature Dog Run
Garage Spaces 2.0
Fence Full
Utilities Available Cable Available, Electricity Connected, Internet Access (Wired), Natural Gas Connected
Roof Type Composition
Total Parking Spaces 2
Garage Yes
Building
Lot Description Cul-De-Sac, Landscaped, Many Trees, Sprinklers In Front, Sprinklers In Rear
Foundation Concrete Perimeter
Sewer Public Sewer
Water Public
Level or Stories Multi/Split
Structure Type Brick,Frame,Wood Siding
Schools
Elementary Schools Holm
Middle Schools Hamilton
High Schools Thomas Jefferson
School District Denver 1
Others
Senior Community No
Ownership Individual
Acceptable Financing 1031 Exchange, Cash, Conventional, FHA, VA Loan
Listing Terms 1031 Exchange, Cash, Conventional, FHA, VA Loan
Special Listing Condition None
Read Less

© 2024 METROLIST, INC., DBA RECOLORADO® – All Rights Reserved
6455 S. Yosemite St., Suite 500 Greenwood Village, CO 80111 USA
Bought with Keller Williams Realty Downtown LLC
GET MORE INFORMATION




