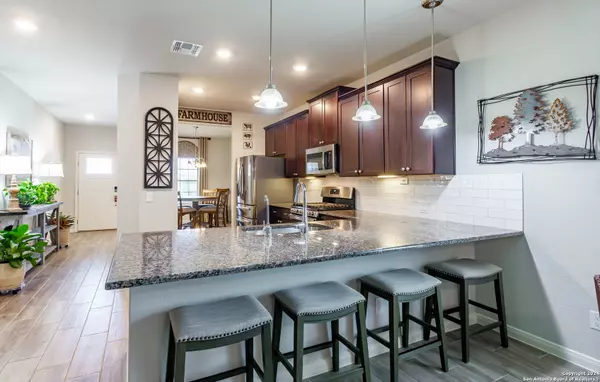For more information regarding the value of a property, please contact us for a free consultation.
1900 SHEPHERD PATH New Braunfels, TX 78130-5081
Want to know what your home might be worth? Contact us for a FREE valuation!

Our team is ready to help you sell your home for the highest possible price ASAP
Key Details
Property Type Single Family Home
Sub Type Single Residential
Listing Status Sold
Purchase Type For Sale
Square Footage 1,808 sqft
Price per Sqft $199
Subdivision August Fields
MLS Listing ID 1800801
Sold Date 11/19/24
Style One Story
Bedrooms 3
Full Baths 2
Construction Status Pre-Owned
HOA Fees $33/ann
Year Built 2020
Annual Tax Amount $5,586
Tax Year 2022
Lot Size 6,969 Sqft
Lot Dimensions 55x125
Property Description
Feel right at home in this 3 bedroom 2 bath one story home ~! You will appreciate all the UPGRADES ~ including the BRICK exterior, front porch and OVERSIZED COVERED PATIO ~ both with decorative cement coating. The home has WOOD look CERAMIC TILE flooring in the main living areas, WATER SOFTNER, lighted CEILING FANS placed in all rooms including the outdoor patio!! The home is MOVE IN READY ~ including window treatments, GUTTERS, and well maintained LANDSCAPING! The home also has soft close cabinets as well as pullout drawers in the kitchen and owners retreat!! This well appointed home also has a BAY WINDOW. Cooking will be a pleasure with plenty of cabinet and granite counter space, under cabinet lighting, GAS COOKING, walk in pantry and a rev. osmosis water system! Owners retreat with a tray ceiling and 8 ft walk in shower and walk in closet!!! GARAGE HAS AN EXTRA 4 FT BUMP OUT FOR STORAGE! Enjoy easy yard maintenance with front and back irregation! Keyless entry system. The subdivision has a playground, dog park, as well as pickle ball and basketball courts!!! Fantastic location ~ close to Creekside shopping, restaurants & medical, as well as just a few miles away from Gruene and the river!!
Location
State TX
County Comal
Area 2707
Rooms
Master Bathroom Main Level 10X10 Shower Only, Double Vanity
Master Bedroom Main Level 15X14 DownStairs, Walk-In Closet, Ceiling Fan, Full Bath
Bedroom 2 Main Level 13X12
Bedroom 3 Main Level 13X12
Dining Room Main Level 12X12
Kitchen Main Level 14X13
Family Room Main Level 18X17
Interior
Heating Central
Cooling One Central
Flooring Carpeting, Ceramic Tile
Heat Source Natural Gas
Exterior
Exterior Feature Covered Patio, Privacy Fence, Double Pane Windows
Parking Features Two Car Garage, Attached, Oversized
Pool None
Amenities Available Park/Playground, Basketball Court, Other - See Remarks
Roof Type Composition
Private Pool N
Building
Lot Description Level
Foundation Slab
Sewer Sewer System, City
Water City
Construction Status Pre-Owned
Schools
Elementary Schools Freiheit
Middle Schools Canyon
High Schools Canyon
School District Comal
Others
Acceptable Financing Conventional, FHA, VA, Cash, Investors OK
Listing Terms Conventional, FHA, VA, Cash, Investors OK
Read Less
GET MORE INFORMATION




