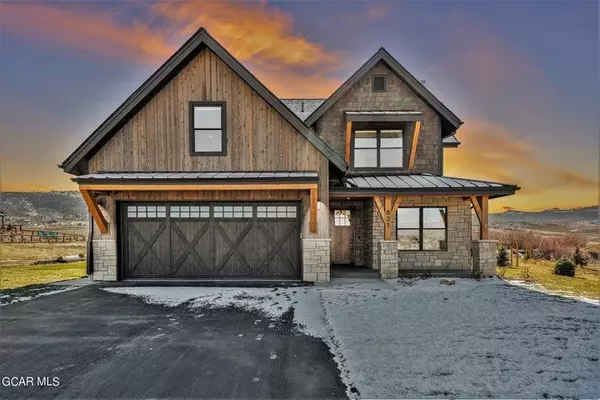For more information regarding the value of a property, please contact us for a free consultation.
251 Night Hawk CT Granby, CO 80446
Want to know what your home might be worth? Contact us for a FREE valuation!

Our team is ready to help you sell your home for the highest possible price ASAP
Key Details
Property Type Single Family Home
Sub Type Single Family Residence
Listing Status Sold
Purchase Type For Sale
Square Footage 2,425 sqft
Price per Sqft $711
Subdivision Other - Grand
MLS Listing ID S1046379
Sold Date 11/21/24
Bedrooms 4
Full Baths 3
Half Baths 1
Construction Status New Construction
HOA Fees $286/ann
Year Built 2023
Annual Tax Amount $11,962
Tax Year 2023
Lot Size 0.320 Acres
Acres 0.32
Property Description
Great custom home built with high attention to detail. This home will be finished Summer 2024 and has been hand selected with high end finishes and if you are looking for views, open space between neighbors and high level of quality this home is for you. This select offering, is located a stone's throw from the ski mountain and overlooks the river below. This home will have barn wood siding, large deck, unfinished walkout basement and high-end finishes. Lovely level of finish with Alder doors trim, quartz countertops, painted cabinets, stainless steel appliances and so much more. This great 4 bedroom home also has a 5th room/ office that could accommodate more sleeping. Gorgeous home and brand new construction!
Location
State CO
County Grand
Area Grand County
Direction Turn into Granby Ranch from US Highway 40 (Village Road); follow road up and over past the ski lodge and condos; turn left on Night Hawk Court just past Cirrus Way on the right and Eagles Nest Court on the left.
Rooms
Basement Unfinished
Interior
Interior Features Fireplace
Heating Forced Air, Natural Gas
Flooring Carpet, Tile, Wood
Fireplaces Type Gas
Furnishings Unfurnished
Fireplace Yes
Appliance Dishwasher, Electric Range, Disposal, Microwave Hood Fan, Microwave, Refrigerator
Laundry Washer Hookup
Exterior
Garage Garage
Garage Spaces 2.0
Garage Description 2.0
Pool Community
Community Features Golf, Trails/ Paths, Clubhouse, Fishing, Pool
Utilities Available Electricity Available, Natural Gas Available, Sewer Available, Water Available, Sewer Connected
Amenities Available Fitness Center
View Y/N Yes
Water Access Desc Public
View Mountain(s)
Roof Type Architectural, Shingle
Building
Lot Description See Remarks
Entry Level Three Or More,Multi/Split
Sewer Connected, Public Sewer
Water Public
Level or Stories Three Or More, Multi/Split
New Construction Yes
Construction Status New Construction
Others
Pets Allowed Yes
HOA Fee Include Clubhouse,Road Maintenance
Tax ID 145115306046
Pets Description Yes
Read Less

Bought with NON-BOARD OFFICE
GET MORE INFORMATION




