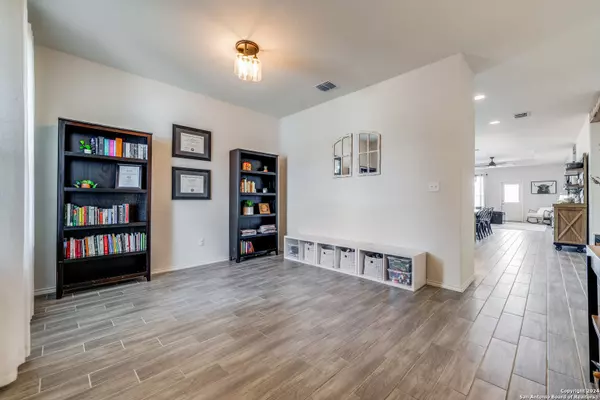For more information regarding the value of a property, please contact us for a free consultation.
343 KOTARA CYN San Antonio, TX 78260-4814
Want to know what your home might be worth? Contact us for a FREE valuation!

Our team is ready to help you sell your home for the highest possible price ASAP
Key Details
Property Type Single Family Home
Sub Type Single Residential
Listing Status Sold
Purchase Type For Sale
Square Footage 1,680 sqft
Price per Sqft $201
Subdivision Sterling Ridge
MLS Listing ID 1800943
Sold Date 12/05/24
Style One Story
Bedrooms 3
Full Baths 2
Construction Status Pre-Owned
HOA Fees $37/qua
Year Built 2020
Annual Tax Amount $6,784
Tax Year 2023
Lot Size 5,401 Sqft
Property Description
Welcome to Your Dream Home in Sterling Ridge! Discover this beautifully maintained 3-bedroom, 2-bathroom home with 1,680 sq ft of living space, perfectly blending modern amenities with cozy charm. The open-concept kitchen flows seamlessly into the spacious living area, making it ideal for entertaining. Enjoy the benefits of upgraded lighting throughout, highlighting the home's elegant design. Each bedroom is a haven of comfort, featuring unique accent walls that add character and warmth. The master suite boasts a stunning tray ceiling, adding an extra touch of luxury to your personal retreat. The master ensuite has double vanities, separate shower and soaker tub providing a place of relaxation. The living room also features a tray ceiling, enhancing the home's airy, expansive feel. Energy efficiency is a breeze with installed solar panels that are payed off, ensuring low monthly utility bills. This home is not just a place to live; it's a place to thrive. Don't miss the opportunity to make this exceptional property yours!
Location
State TX
County Bexar
Area 1803
Rooms
Master Bathroom Main Level 9X9 Tub/Shower Separate, Double Vanity, Garden Tub
Master Bedroom Main Level 15X13 DownStairs, Ceiling Fan, Full Bath
Bedroom 2 Main Level 11X10
Bedroom 3 Main Level 11X10
Living Room Main Level 15X19
Dining Room Main Level 15X11
Kitchen Main Level 15X12
Study/Office Room Main Level 12X11
Interior
Heating Central
Cooling One Central
Flooring Carpeting, Ceramic Tile
Heat Source Electric
Exterior
Exterior Feature Privacy Fence, Double Pane Windows, Solar Screens
Parking Features Two Car Garage, Attached
Pool None
Amenities Available None
Roof Type Composition
Private Pool N
Building
Faces South
Foundation Slab
Sewer City
Water Water System, City
Construction Status Pre-Owned
Schools
Elementary Schools Timberwood Park
Middle Schools Pieper Ranch
High Schools Pieper
School District Comal
Others
Acceptable Financing Conventional, FHA, VA, Cash
Listing Terms Conventional, FHA, VA, Cash
Read Less
GET MORE INFORMATION




