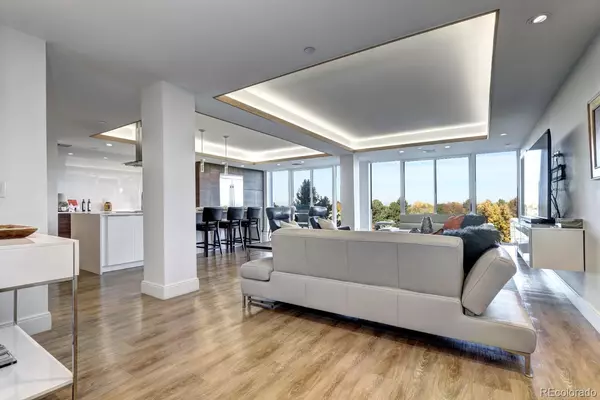For more information regarding the value of a property, please contact us for a free consultation.
1900 E Girard PL #503 Englewood, CO 80113
Want to know what your home might be worth? Contact us for a FREE valuation!

Our team is ready to help you sell your home for the highest possible price ASAP
Key Details
Property Type Condo
Sub Type Condominium
Listing Status Sold
Purchase Type For Sale
Square Footage 2,230 sqft
Price per Sqft $341
Subdivision Waterford
MLS Listing ID 7843498
Sold Date 01/03/25
Bedrooms 3
Full Baths 1
Three Quarter Bath 2
Condo Fees $1,887
HOA Fees $1,887/mo
HOA Y/N Yes
Abv Grd Liv Area 2,230
Originating Board recolorado
Year Built 1982
Annual Tax Amount $2,875
Tax Year 2023
Property Description
Discover the epitome of high-rise luxury living in this beautifully renovated 3-bedroom, 2-bath condo in The Waterford. This spacious residence boasts high-end finishes throughout, including a chef's kitchen with top-of-the-line appliances and stylish cabinetry, perfect for culinary enthusiasts. Elegant coffered ceilings enhance the living area, creating a sophisticated ambiance. Ideally located near downtown, Washington Park, and Cherry Creek, you're moments away from Denver's best shopping, dining, and recreation.
The Waterford offers exceptional amenities for an upscale lifestyle, featuring an indoor and outdoor swimming pool, a spa, his-and-hers locker rooms, a fully equipped fitness center, racquetball courts, and tennis courts. A beautifully maintained clubhouse and outdoor grilling area make entertaining a breeze. Stroll through the impeccably landscaped grounds, complete with scenic water ponds and a tranquil lake. With easy access to stores, shopping, and fine dining, this residence is more than a home—it's a lifestyle.
Location
State CO
County Arapahoe
Rooms
Main Level Bedrooms 3
Interior
Interior Features Kitchen Island, Primary Suite, Quartz Counters, Smart Lights, Smart Thermostat
Heating Forced Air
Cooling Central Air
Fireplace N
Exterior
Garage Spaces 2.0
Roof Type Unknown
Total Parking Spaces 2
Garage Yes
Building
Sewer Public Sewer
Water Public
Level or Stories One
Structure Type Concrete
Schools
Elementary Schools Cherry Hills Village
Middle Schools West
High Schools Cherry Creek
School District Cherry Creek 5
Others
Senior Community No
Ownership Individual
Acceptable Financing Cash, Conventional
Listing Terms Cash, Conventional
Special Listing Condition None
Pets Allowed No
Read Less

© 2025 METROLIST, INC., DBA RECOLORADO® – All Rights Reserved
6455 S. Yosemite St., Suite 500 Greenwood Village, CO 80111 USA
Bought with RealGroup, LLC



