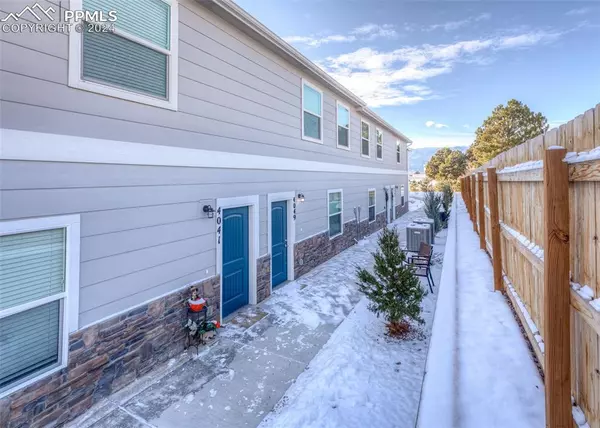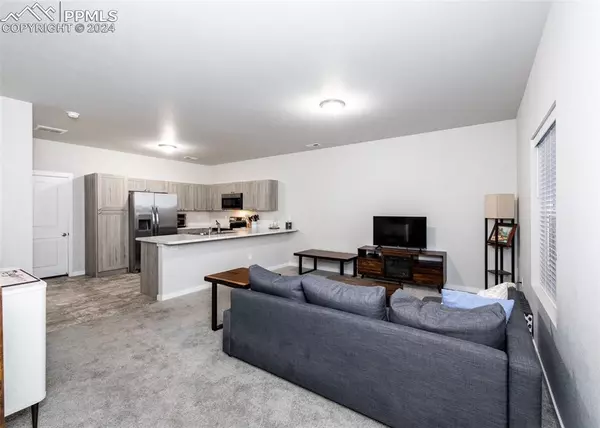For more information regarding the value of a property, please contact us for a free consultation.
4049 Warthog HTS Colorado Springs, CO 80916
Want to know what your home might be worth? Contact us for a FREE valuation!

Our team is ready to help you sell your home for the highest possible price ASAP
Key Details
Property Type Townhouse
Sub Type Townhouse
Listing Status Sold
Purchase Type For Sale
Square Footage 1,501 sqft
Price per Sqft $226
MLS Listing ID 4723835
Sold Date 01/31/25
Style 2 Story
Bedrooms 3
Full Baths 2
Half Baths 1
Construction Status Existing Home
HOA Fees $150/mo
HOA Y/N Yes
Year Built 2023
Annual Tax Amount $793
Tax Year 2023
Lot Size 966 Sqft
Property Sub-Type Townhouse
Property Description
This modern 3-bedroom, 2.5-bathroom, two-story townhome is centrally located and move-in ready. Located in a well maintained and fully landscaped community with multiple common areas. The main floor welcomes you into a spacious living room with an open flow to the kitchen. The kitchen features stylish gray wood cabinets, breakfast bar for extra seating, stainless steel appliances, and a convenient pantry cabinet. A half bath with a pedestal sink, large closet under the stairs for additional storage, and access to the 2-car garage complete this level. The second floor is fully carpeted and includes a large primary bedroom with double windows, a walk-in closet, and attached bathroom featuring a tub/shower combo and updated vanity. The second bedroom is generously sized, while the third bedroom offers ample space and double closets. A full hallway bathroom and a laundry closet provide convenience and functionality. Central A/C! Easy access to I-25 and quick commute to all military installations.
Location
State CO
County El Paso
Area Townhomes At Jetwing
Interior
Cooling Central Air
Flooring Carpet, Vinyl/Linoleum
Laundry Upper
Exterior
Parking Features Attached
Garage Spaces 2.0
Utilities Available Electricity Connected, Natural Gas Connected
Roof Type Composite Shingle
Building
Lot Description Level
Foundation Slab
Water Municipal
Level or Stories 2 Story
Structure Type Framed on Lot
Construction Status Existing Home
Schools
School District Harrison-2
Others
Special Listing Condition Not Applicable
Read Less




