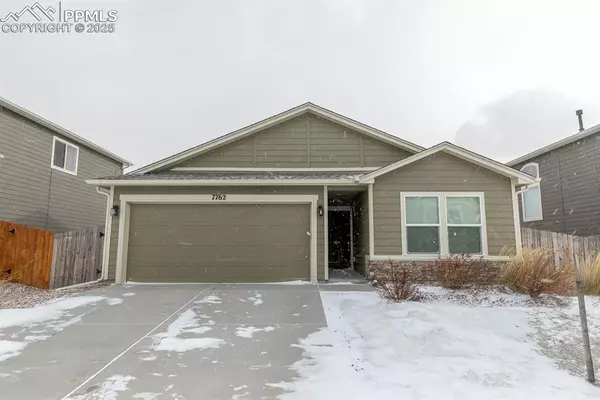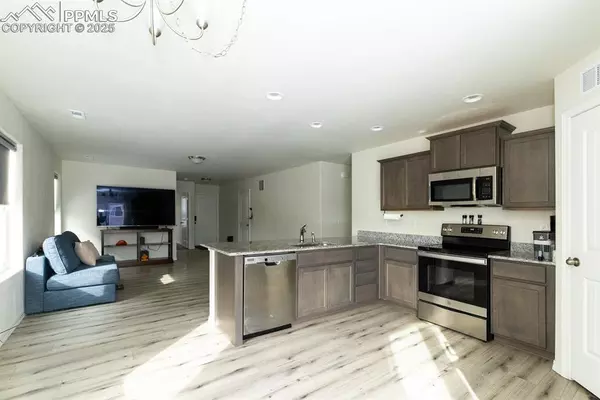For more information regarding the value of a property, please contact us for a free consultation.
7762 Berwyn LOOP Peyton, CO 80831
Want to know what your home might be worth? Contact us for a FREE valuation!

Our team is ready to help you sell your home for the highest possible price ASAP
Key Details
Property Type Single Family Home
Sub Type Single Family
Listing Status Sold
Purchase Type For Sale
Square Footage 1,258 sqft
Price per Sqft $329
MLS Listing ID 6700146
Sold Date 02/06/25
Style Ranch
Bedrooms 3
Full Baths 2
Construction Status Existing Home
HOA Y/N No
Year Built 2020
Annual Tax Amount $2,230
Tax Year 2023
Lot Size 5,720 Sqft
Property Sub-Type Single Family
Property Description
Enjoy main-level living in this wonderful ranch-style home outside of the city but near all the amenities of Peyton, CO. This home is worry-free at just a few years old. This home feels spacious with vaulted ceilings and a flowing open floor plan. The kitchen has tons of counter space with the breakfast bar, plus a good sized pantry for extra storage. Experience comfort and convenience with a large primary bedroom, attached bathroom and tiled shower. The second and third bedrooms are spacious and convenient and could double as a home office. A second full bathroom, laundry, and garage access round out this charming home. The dining area next to the kitchen has a walkout to the flat and landscaped backyard with 6 foot privacy fence. HVAC, Appliances, roof, and foundation are all still newer and in great shape. No need to wait for long build times, this newer home is turn-key ready and in great condition!
Location
State CO
County El Paso
Area Bent Grass Residential
Interior
Cooling Central Air
Flooring Carpet, Vinyl/Linoleum, Luxury Vinyl
Fireplaces Number 1
Fireplaces Type None
Laundry Electric Hook-up, Main
Exterior
Parking Features Attached
Garage Spaces 2.0
Fence Rear
Community Features Club House, Community Center, Fitness Center, Playground Area, Pool
Utilities Available Cable Available, Electricity Connected, Natural Gas Connected
Roof Type Composite Shingle
Building
Lot Description Level
Foundation Crawl Space
Water Assoc/Distr
Level or Stories Ranch
Structure Type Frame
Construction Status Existing Home
Schools
Middle Schools Falcon
High Schools Falcon
School District Falcon-49
Others
Special Listing Condition Not Applicable
Read Less




