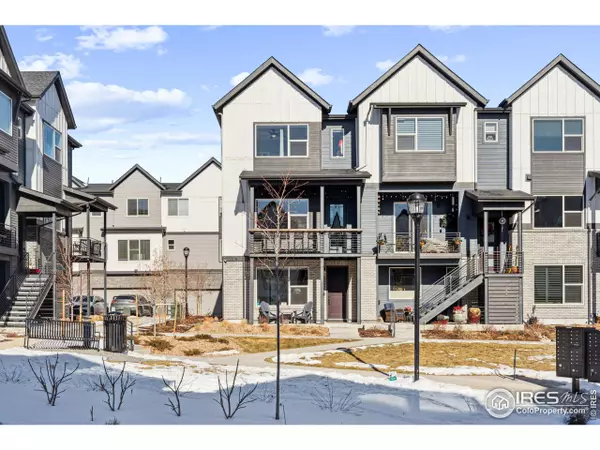For more information regarding the value of a property, please contact us for a free consultation.
12387 W 51st Ave Wheat Ridge, CO 80033
Want to know what your home might be worth? Contact us for a FREE valuation!

Our team is ready to help you sell your home for the highest possible price ASAP
Key Details
Property Type Townhouse
Sub Type Attached Dwelling
Listing Status Sold
Purchase Type For Sale
Square Footage 1,901 sqft
Subdivision Ridge At Ward Station
MLS Listing ID 1025413
Sold Date 02/27/25
Style Contemporary/Modern
Bedrooms 3
Full Baths 1
Half Baths 2
Three Quarter Bath 1
HOA Fees $114/mo
HOA Y/N true
Abv Grd Liv Area 1,901
Year Built 2022
Annual Tax Amount $6,063
Lot Size 1,306 Sqft
Acres 0.03
Property Sub-Type Attached Dwelling
Source IRES MLS
Property Description
Discover luxury and convenience in this fully upgraded end unit Toll Brothers Townhome. Ideally situated in a private, south-facing location, this home overlooks a charming grassy courtyard, offering tranquility and abundant light. The first floor has a large office area which could easily be converted to a third bedroom along with a powder bath. Get inspired in the stunning, high-end kitchen featuring top-of-the-line appliances. The open floor plan flows seamlessly into the dining area and living room, creating a perfect space for everyday living. Step outside to your spacious deck off the kitchen, complete with a custom bar seating area-ideal for entertaining. Upstairs is the primary bedroom with a custom built walk -in closet(complete with a window!) and luxury bathroom with a spacious shower that features custom floor and wall tile. The second bedroom has a large walk in closet and en-suite full bathroom. A convenient laundry area is also located on this floor. This home is better than new construction, very lightly lived in(this has been a no shoe and no pet household) with all the upgrades! Custom Lutron smart blinds throughout the home- can be controlled by a switch, voice or on your phone or device. Ask for the list of beautiful upgrades. Don't forget the garage- it has been fully finished with a gorgeous epoxy floor, painted walls and ceiling and a hose bib to keep it clean year round. Convenient location near trails, shopping, coffee shops and restaurant. Bus and Light Rail .3 mile away!
Location
State CO
County Jefferson
Community Park
Area Metro Denver
Zoning Res
Direction From Ward Road, go East on W. 52nd Street, turn South on Vivian Street. Pass first drive into units, go West down second drive. Parking right next to the unit through the alley. Unit faces a courtyard/park. If those spaces are full park on the street and walk up to unit.
Rooms
Basement None
Primary Bedroom Level Upper
Master Bedroom 14x12
Bedroom 2 Upper 14x10
Bedroom 3 Main 14x9
Dining Room Luxury Vinyl Floor
Kitchen Luxury Vinyl Floor
Interior
Interior Features Study Area, Separate Dining Room, Cathedral/Vaulted Ceilings, Open Floorplan, Pantry, Walk-In Closet(s), Kitchen Island
Heating Forced Air, Humidity Control
Cooling Central Air
Fireplaces Type None
Fireplace false
Window Features Window Coverings,Double Pane Windows
Appliance Gas Range/Oven, Dishwasher, Refrigerator, Microwave
Laundry Washer/Dryer Hookups, Upper Level
Exterior
Exterior Feature Lighting, Balcony
Parking Features Alley Access
Garage Spaces 2.0
Community Features Park
Utilities Available Natural Gas Available, Electricity Available, Cable Available
Roof Type Fiberglass
Street Surface Paved
Handicap Access Level Lot
Porch Patio, Deck
Building
Lot Description Curbs, Gutters, Sidewalks
Faces South
Story 3
Sewer City Sewer
Water City Water, City of Wheat Ridge
Level or Stories Three Or More
Structure Type Wood/Frame,Brick/Brick Veneer
New Construction false
Schools
Elementary Schools Vanderhoof
Middle Schools Drake
High Schools Arvada
School District Jefferson Dist R-1
Others
HOA Fee Include Snow Removal,Maintenance Grounds
Senior Community false
Tax ID 516226
SqFt Source Assessor
Special Listing Condition Private Owner
Read Less

Bought with Usaj Realty



