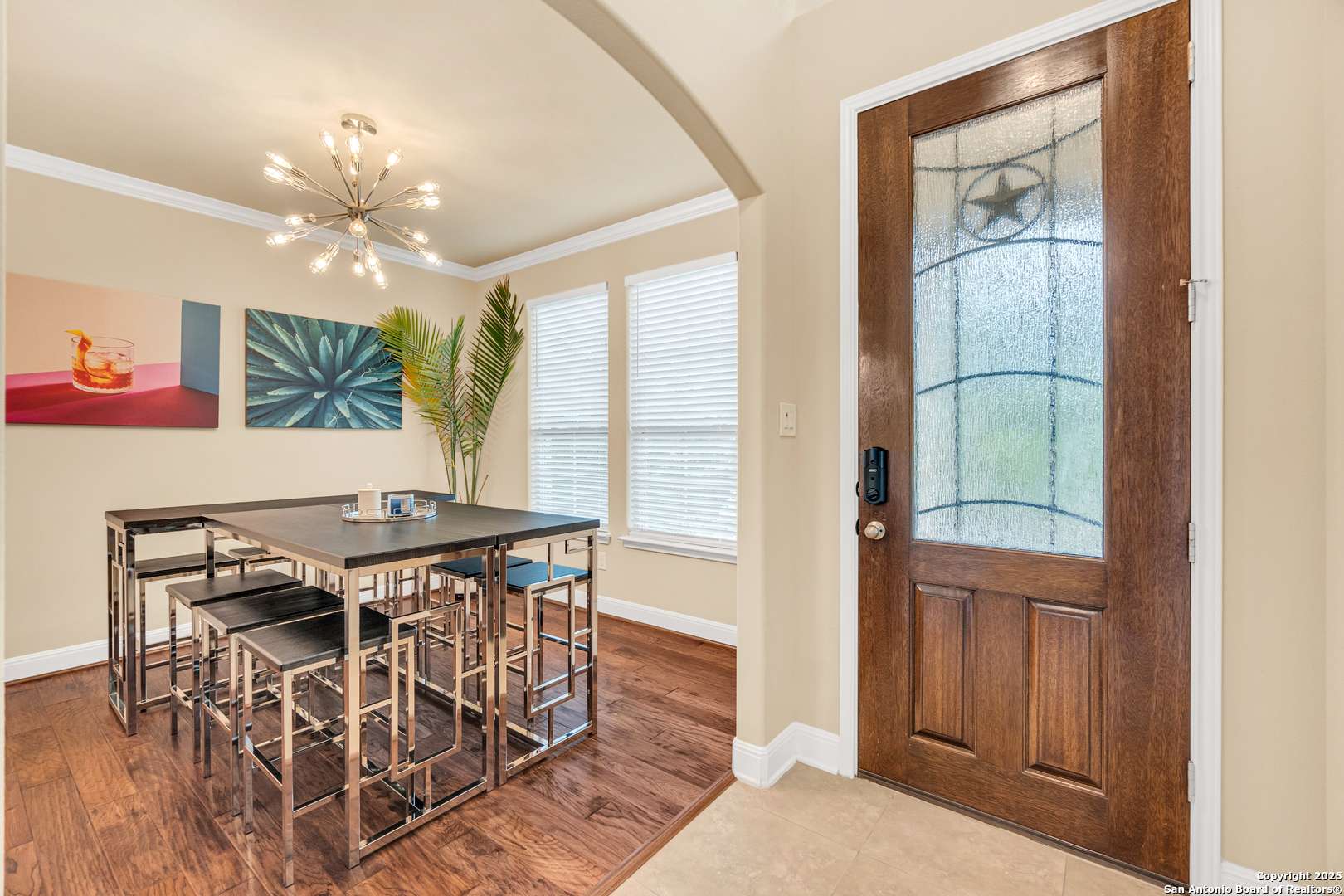For more information regarding the value of a property, please contact us for a free consultation.
3226 HIGHLINE TRL San Antonio, TX 78261-2382
Want to know what your home might be worth? Contact us for a FREE valuation!

Our team is ready to help you sell your home for the highest possible price ASAP
Key Details
Property Type Single Family Home
Sub Type Single Residential
Listing Status Sold
Purchase Type For Sale
Square Footage 2,554 sqft
Price per Sqft $179
Subdivision Cibolo Canyons
MLS Listing ID 1839852
Sold Date 03/13/25
Style Two Story
Bedrooms 4
Full Baths 2
Half Baths 1
Construction Status Pre-Owned
HOA Fees $62
Year Built 2011
Annual Tax Amount $11,429
Tax Year 2023
Lot Size 8,102 Sqft
Property Sub-Type Single Residential
Property Description
Experience the perfect blend of comfort and convenience in this stunning home located in the desirable Ventanas at Cibolo Canyons resort community. Meticulously maintained, this home is filled with upgrades, including elegant wood flooring (no carpet on the main level). The drought tolerant front and back yards provide low-maintenance and tranquil landscapes ideal for Texas summers. Designed with energy efficiency in mind, the home features spray foam insulation. Ventanas residents enjoy exceptional amenities, including two community pools (one with a lazy river), a park, playground, controlled access for added security, and extensive walking trails. Ideally situated within walking distance of Johnson High School and near shopping and medical facilities. Fourth bedroom could be used as a versatile flex room. The A/C unit was replaced in August 2023, and all walls have been recently painted.
Location
State TX
County Bexar
Area 1804
Rooms
Master Bathroom Main Level 16X13 Tub/Shower Separate, Separate Vanity, Garden Tub
Master Bedroom Main Level 15X13 DownStairs
Bedroom 2 2nd Level 10X9
Bedroom 3 2nd Level 11X10
Bedroom 4 Main Level 11X10
Living Room Main Level 17X16
Dining Room Main Level 9X8
Kitchen Main Level 20X7
Interior
Heating Central
Cooling One Central
Flooring Carpeting, Ceramic Tile, Wood
Heat Source Electric
Exterior
Parking Features Two Car Garage
Pool None
Amenities Available Controlled Access, Pool, Clubhouse, Park/Playground
Roof Type Composition
Private Pool N
Building
Foundation Slab
Water Water System
Construction Status Pre-Owned
Schools
Elementary Schools Cibolo Green
Middle Schools Tex Hill
High Schools Johnson
School District North East I.S.D
Others
Acceptable Financing Conventional, FHA, VA, Cash
Listing Terms Conventional, FHA, VA, Cash
Read Less



