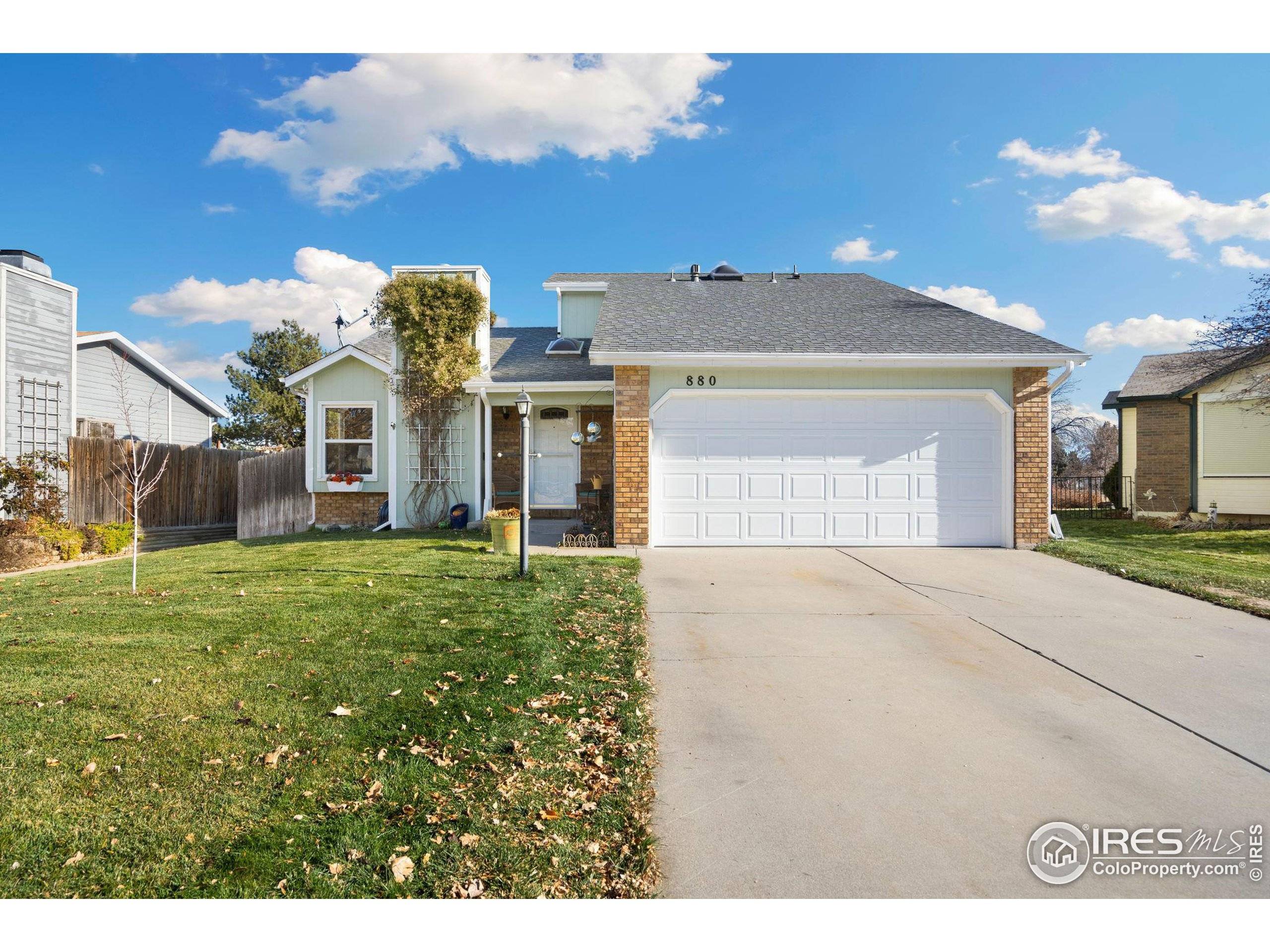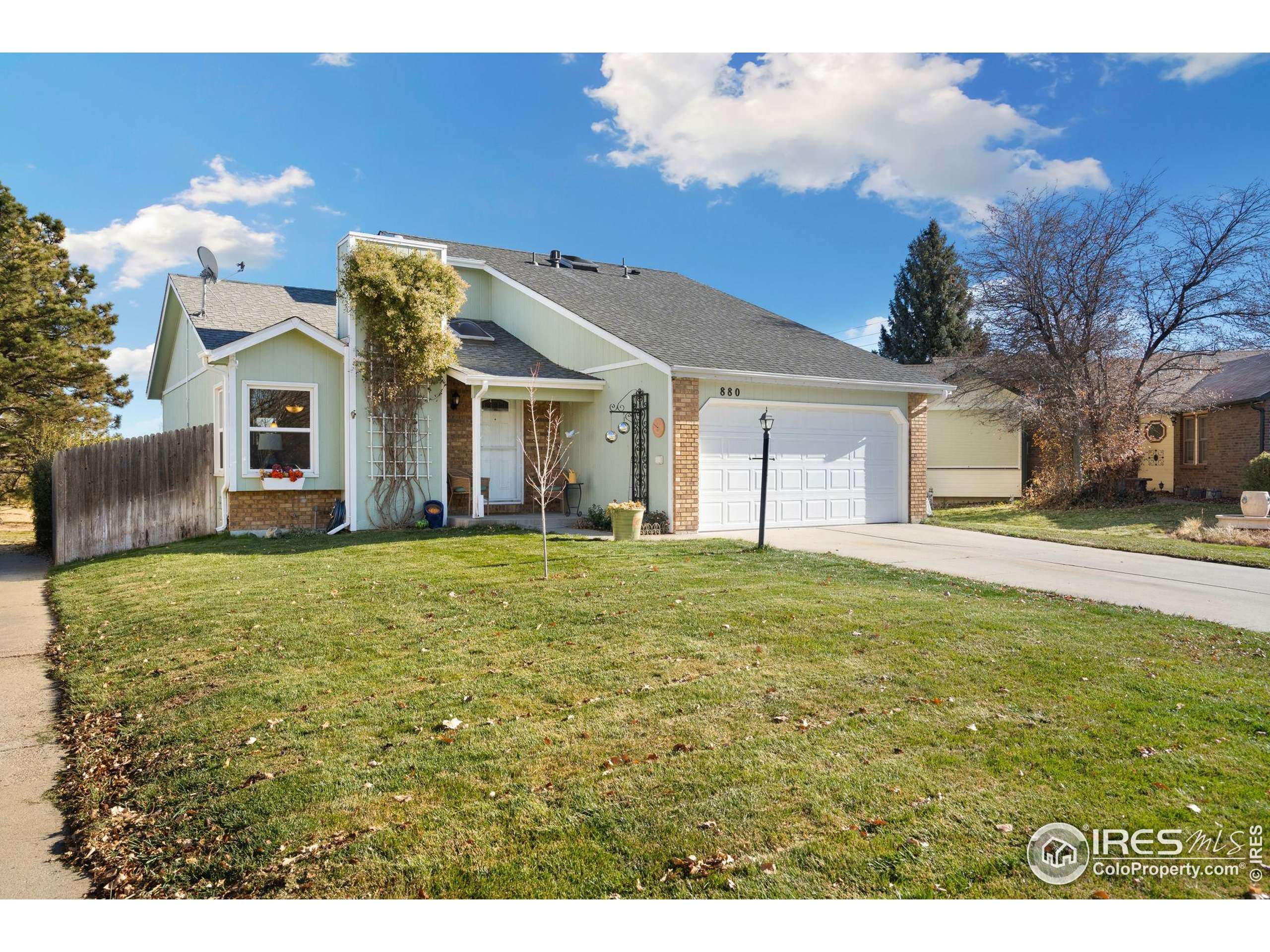For more information regarding the value of a property, please contact us for a free consultation.
880 S Edinburgh Dr Loveland, CO 80537
Want to know what your home might be worth? Contact us for a FREE valuation!

Our team is ready to help you sell your home for the highest possible price ASAP
Key Details
Property Type Single Family Home
Sub Type Residential-Detached
Listing Status Sold
Purchase Type For Sale
Square Footage 1,382 sqft
Subdivision Somerset Park
MLS Listing ID 1030175
Sold Date 04/02/25
Bedrooms 3
Full Baths 1
Three Quarter Bath 1
HOA Y/N false
Abv Grd Liv Area 1,382
Year Built 1986
Annual Tax Amount $1,449
Lot Size 5,227 Sqft
Acres 0.12
Property Sub-Type Residential-Detached
Source IRES MLS
Property Description
Welcome to 880 S. Edinburgh Drive! This charming, one-owner tri-level home has been thoughtfully cared for and tastefully updated over the years. With 3 bedrooms, 2 bathrooms, 2 cozy living areas, and an eat-in kitchen, it's the perfect place to call home. Nestled in southwest Loveland, this home backs to the serene Loch Lon Park and is within walking distance of schools and Thompson Valley Towne Center-talk about convenience! Step inside to the main level, where you'll find an inviting living room featuring warm hardwood floors, vaulted ceilings, and a beautifully updated kitchen with newer stainless steel appliances. Upstairs, the primary bedroom, a secondary bedroom, and a refreshed full bathroom await. Downstairs, you'll enjoy a spacious second living area or family room, another secondary bedroom, an updated 3/4 bathroom, and a convenient laundry area. Outdoors, relax or dine al fresco on the spacious patio with gazebo, while taking in the peaceful park view. Don't miss this fantastic opportunity to own a meticulously maintained home in an unbeatable location! Plus, there is no HOA, the home has already been pre-inspected, and a brand-new roof will be installed before closing.
Location
State CO
County Larimer
Area Loveland/Berthoud
Zoning R1-UD
Rooms
Basement None
Primary Bedroom Level Upper
Master Bedroom 11x12
Bedroom 2 Upper 9x11
Bedroom 3 Lower 10x9
Kitchen Tile Floor
Interior
Interior Features Satellite Avail, High Speed Internet, Eat-in Kitchen
Heating Forced Air
Cooling Central Air, Ceiling Fan(s)
Flooring Wood Floors
Window Features Window Coverings
Appliance Electric Range/Oven, Dishwasher, Refrigerator, Washer, Dryer, Microwave, Disposal
Laundry Lower Level
Exterior
Exterior Feature Lighting
Parking Features Garage Door Opener
Garage Spaces 2.0
Utilities Available Natural Gas Available, Electricity Available, Cable Available
Roof Type Composition
Street Surface Paved,Asphalt
Handicap Access Level Lot
Porch Patio
Building
Lot Description Curbs, Gutters, Sidewalks, Lawn Sprinkler System, Level, Abuts Park
Faces West
Story 3
Sewer City Sewer
Water City Water, City of Loveland
Level or Stories Tri-Level
Structure Type Wood/Frame
New Construction false
Schools
Elementary Schools Milner (Sarah)
Middle Schools Walt Clark
High Schools Thompson Valley
School District Thompson R2-J
Others
Senior Community false
Tax ID R1211323
SqFt Source Other
Special Listing Condition Private Owner
Read Less

Bought with Group Mulberry



