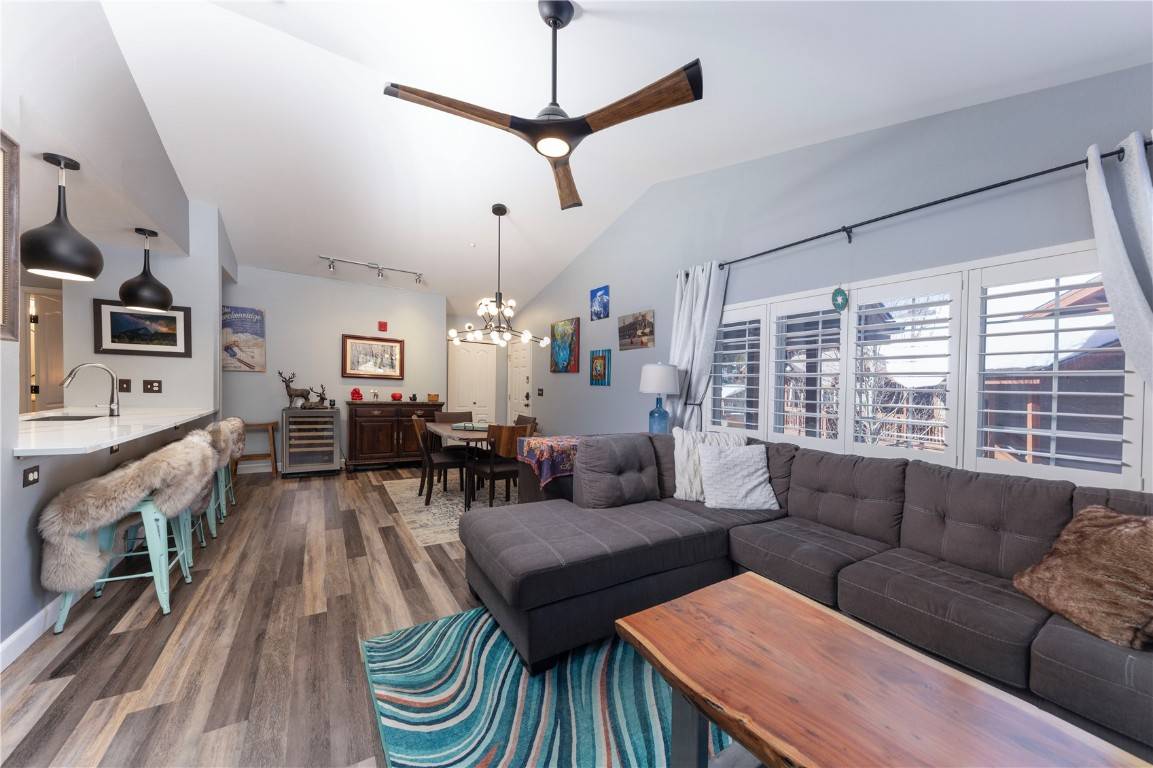For more information regarding the value of a property, please contact us for a free consultation.
233 Pelican CIR #1508 Breckenridge, CO 80424
Want to know what your home might be worth? Contact us for a FREE valuation!

Our team is ready to help you sell your home for the highest possible price ASAP
Key Details
Property Type Condo
Sub Type Condominium
Listing Status Sold
Purchase Type For Sale
Square Footage 1,001 sqft
Price per Sqft $924
Subdivision Villas At Swans Nest Condo
MLS Listing ID S1056086
Sold Date 04/17/25
Bedrooms 2
Three Quarter Bath 2
Construction Status Resale
HOA Fees $610/ann
Year Built 1999
Annual Tax Amount $3,376
Tax Year 2023
Property Sub-Type Condominium
Property Description
Experience luxury mountain living in this beautifully renovated 2-bedroom, 2-bathroom condo in the desirable Villas at Swan's Nest neighborhood. The full renovation, completed in 2020, features high-end finishes and custom upgrades throughout, making this home truly one of a kind. Step into a bright and modern kitchen with custom cabinetry, striking wood-look glass tile backsplash, quartz countertops, and premium GE Profile appliances, including a double oven and a French door refrigerator. You'll also find a high-end freestanding wine fridge in the dining area. The bathrooms feature European-style tiled showers with custom glass doors and Toto toilets with heated bidet seats. In the living room, elegant plantation shutters and blinds provide privacy and style, while luxury vinyl plank flooring with soundproofing ensures a quiet and comfortable living space. New lighting and fresh paint complete the modern aesthetic.
Relax after a day of adventure in the two community hot tubs. Located just minutes from downtown Breckenridge and world-class skiing, this move-in-ready condo offers the perfect combination of comfort, convenience, and mountain charm.
Location
State CO
County Summit
Area Breckenridge
Direction From Highway 9, turn onto Revett Drive. Turn Left onto Pelican Circle. Turn left to say on Pelican Circle. Unit is in Building 15, top floor.
Interior
Interior Features Fireplace, Cable T V, Vaulted Ceiling(s)
Heating Baseboard, Common, Natural Gas
Flooring Luxury Vinyl, Luxury Vinyl Tile
Fireplaces Type Gas
Furnishings Partially
Fireplace Yes
Appliance Dishwasher, Electric Range, Disposal, Microwave Hood Fan, Microwave, Refrigerator, Wine Cooler, Dryer, Washer
Laundry In Unit
Exterior
Parking Features Garage, Parking Pad
Garage Spaces 1.0
Garage Description 1.0
Community Features Trails/ Paths
Utilities Available Electricity Available, Natural Gas Available, Municipal Utilities, Phone Available, Sewer Available, Water Available, Cable Available, Sewer Connected
View Y/N Yes
Water Access Desc Public
View Mountain(s)
Roof Type Asphalt
Present Use Residential
Street Surface Paved
Building
Lot Description See Remarks
Entry Level One
Sewer Connected
Water Public
Level or Stories One
Construction Status Resale
Others
Pets Allowed Owner Only, Pet Restrictions
Tax ID 6506937
Pets Allowed Owner Only, Pet Restrictions
Read Less

Bought with Coldwell Banker Mountain Properties



