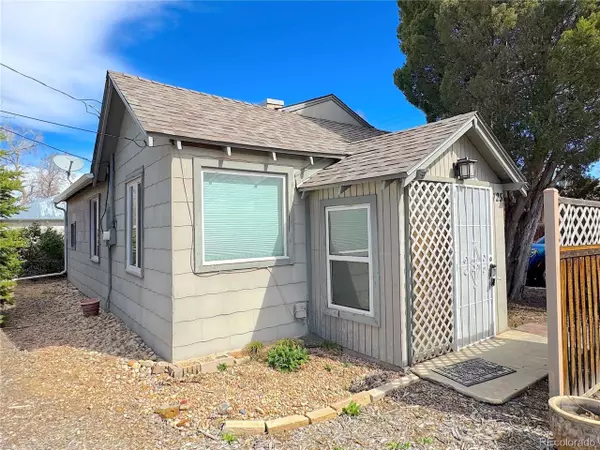For more information regarding the value of a property, please contact us for a free consultation.
6725 W 55th Ave Arvada, CO 80002
Want to know what your home might be worth? Contact us for a FREE valuation!

Our team is ready to help you sell your home for the highest possible price ASAP
Key Details
Property Type Single Family Home
Sub Type Income Property
Listing Status Sold
Purchase Type For Sale
Square Footage 1,988 sqft
Subdivision Graves
MLS Listing ID 3250174
Sold Date 04/15/25
Style Ranch
Bedrooms 3
HOA Y/N false
Abv Grd Liv Area 1,988
Year Built 1930
Annual Tax Amount $3,610
Lot Size 0.420 Acres
Acres 0.42
Property Sub-Type Income Property
Source REcolorado
Property Description
Explore this unique multi-structure property with a video voiceover walking tour produced by the listing agent himself-click the Virtual Tour link or type the address into YouTube. Situated on an 18,426 sq. ft. lot (.42 acre based on county records), this rare property includes three separate buildings, offering endless possibilities. The original 1930 home (approx. 800 sq. ft.) features three bedrooms, one full bath, a spacious living room, and a functional kitchen with a gas oven/range, refrigerator, and above-stove microwave. There are two vestibules-the south entrance and the east entry, which also houses the washer and dryer. This home has a crawlspace where the furnace is located and offers off-street parking. The workshop & oversized garage (approx. 1,020 sq. ft.) includes a one-stall garage, a spacious shop area, a toilet, and a janitorial sink. The workshop has electricity, ample storage, and workspace, along with a space heater for comfort. The mid-century-style home (built in 1977, approx. 1,188 sq. ft.) has a modernized kitchen and bathroom, an open-concept kitchen/living area, a large entry vestibule, and a spacious multipurpose room perfect for art, sewing, or hobbies. When you include the two livable structures, building 1 & 3, you total 1,988 sq feet. With the garage/shop square feet of 1020 sq feet you get a total of 3008 sq ft! Additionally, there's a 19' x 19' storage shed with a metal roof and dirt floor. The composition shingle and rolled roofing on all structures appears to be in decent condition. Located off 55th Ave., access is via Nolan Court, a quiet dirt road. This versatile property offers incredible potential for multi-generational living, rental income, or workspace needs-don't miss the chance to explore it! Note: The listing agent did measurements of the buildings himself, and believed to be more accurate than the county records. If you are still unclear, it is recommended that you measure the buildings yourself or hire a professional.
Location
State CO
County Jefferson
Area Metro Denver
Zoning RES
Direction Wadsworth and 55th Ave, go east to the dirt road Nolan Ct and turn left
Rooms
Other Rooms Outbuildings
Interior
Heating Forced Air
Cooling Central Air
Appliance Dishwasher, Refrigerator, Washer, Dryer, Microwave
Exterior
Garage Spaces 1.0
Fence Partial
Utilities Available Natural Gas Available, Electricity Available
Roof Type Composition
Handicap Access Level Lot
Building
Lot Description Level, Sloped
Faces East
Story 1
Foundation Slab
Sewer City Sewer, Public Sewer
Water City Water
Level or Stories One
Structure Type Wood Siding
New Construction false
Schools
Elementary Schools Secrest
Middle Schools Arvada K-8
High Schools Arvada
School District Jefferson County R-1
Others
Senior Community false
SqFt Source Other
Special Listing Condition Private Owner
Read Less

Bought with MODUS Real Estate



