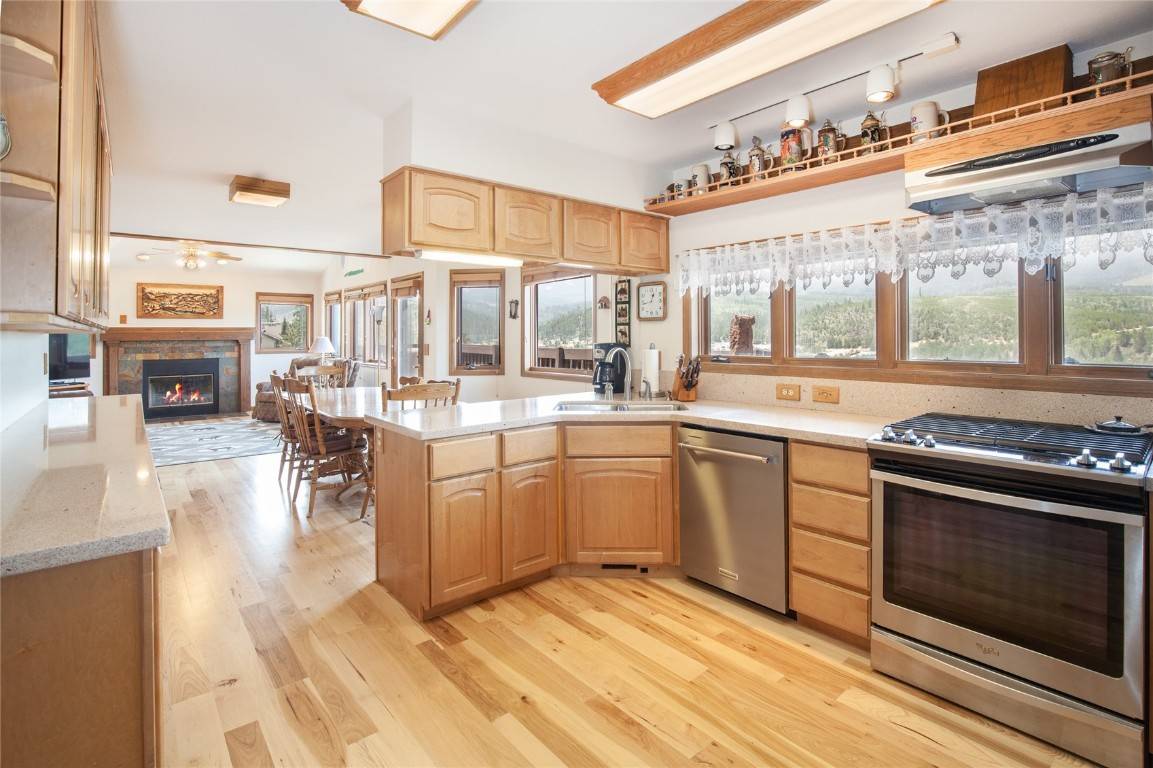For more information regarding the value of a property, please contact us for a free consultation.
281 Fairview BLVD Breckenridge, CO 80424
Want to know what your home might be worth? Contact us for a FREE valuation!

Our team is ready to help you sell your home for the highest possible price ASAP
Key Details
Property Type Single Family Home
Sub Type Single Family Residence
Listing Status Sold
Purchase Type For Sale
Square Footage 4,927 sqft
Price per Sqft $334
Subdivision Silver Shekel Sub
MLS Listing ID S1051715
Sold Date 04/30/25
Bedrooms 7
Full Baths 4
Construction Status Resale
HOA Fees $4/ann
Year Built 1992
Annual Tax Amount $5,129
Tax Year 2023
Lot Size 0.680 Acres
Acres 0.68
Property Sub-Type Single Family Residence
Property Description
Get the most bang for your buck with this spacious family home with stunning 10 Mile Range views. It is perfect for large gatherings and multi-family accommodations designed to cater to all your needs! This home features 7 bedrooms on multiple levels providing ample sleeping arrangements for family and guests. The lower level includes a kitchenette, ideal for friends or extended family stays, offering additional convenience and privacy. The primary suite is located upstairs with amazing views and a private deck. New roof last summer and newer kitchen stainless appliances. Brand new hardwood hickory floors throughout the main level with a plethora of cupboards and sideboards in the large kitchen. In addition to the game room and family room, there is a flex space room perfect for a media or workout room. The attached two car garage gives convenient access to the mudroom and kitchen plus there is another attached garage next to the lower level. Located in the prized Silver Shekel subdivision there is NO transfer tax. Don't let this sizeable home with a great location, good bones, views and solar exposure get away!
Location
State CO
County Summit
Area Breckenridge
Direction Highway 9 to Silver Shekel roundabout to Fairview Blvd. Home is on your right about 3/4 mile down.
Rooms
Basement Partially Finished
Interior
Interior Features Fireplace, Sauna, Cable T V, Utility Room
Heating Baseboard, Hot Water
Flooring Carpet, Luxury Vinyl, Luxury Vinyl Tile, Tile, Wood
Fireplaces Type Gas
Furnishings Partially
Fireplace Yes
Appliance Dishwasher, Disposal, Gas Range, Gas Water Heater, Microwave Hood Fan, Microwave, Refrigerator, Range Hood, Some Electric Appliances, Dryer, Washer
Exterior
Parking Features Attached, Garage
Garage Spaces 1.0
Garage Description 1.0
Community Features Clubhouse, Golf, Trails/ Paths, Public Transportation
Utilities Available Electricity Available, Natural Gas Available, Phone Available, Sewer Available, Trash Collection, Water Available, Cable Available, Sewer Connected
View Y/N Yes
Water Access Desc Public
View Meadow, Mountain(s), River, Creek/ Stream
Roof Type Asphalt
Present Use Residential
Street Surface Paved
Building
Lot Description Near Public Transit
Entry Level Three Or More
Foundation Poured
Sewer Connected, Public Sewer
Water Public
Level or Stories Three Or More
Construction Status Resale
Schools
Elementary Schools Upper Blue
Middle Schools Summit
High Schools Summit
Others
Pets Allowed Yes
Tax ID 200474
Pets Allowed Yes
Read Less

Bought with Breckenridge Associates R.E.



