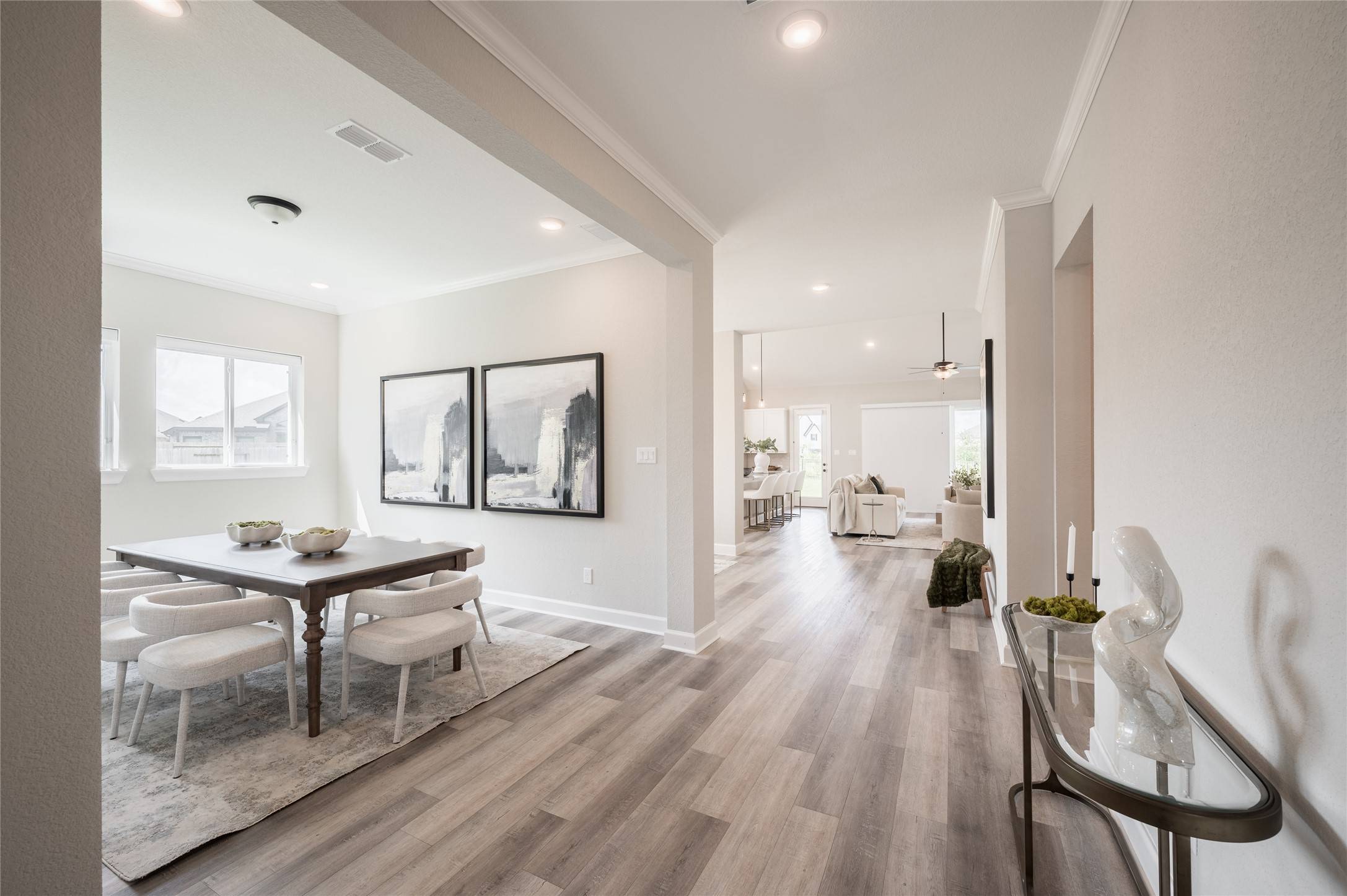For more information regarding the value of a property, please contact us for a free consultation.
29523 Beech Tree BND Katy, TX 77494
Want to know what your home might be worth? Contact us for a FREE valuation!

Our team is ready to help you sell your home for the highest possible price ASAP
Key Details
Property Type Single Family Home
Sub Type Detached
Listing Status Sold
Purchase Type For Sale
Square Footage 3,041 sqft
Price per Sqft $208
Subdivision Jordan Ranch Sec 30
MLS Listing ID 22555537
Sold Date 04/28/25
Style Traditional
Bedrooms 4
Full Baths 3
Half Baths 1
HOA Fees $87/ann
HOA Y/N Yes
Year Built 2022
Annual Tax Amount $19,973
Tax Year 2023
Lot Size 0.389 Acres
Acres 0.389
Property Sub-Type Detached
Property Description
Welcome to this like-new, one-story masterpiece with 4 bedrooms and 3.5 baths, perfectly situated on an expansive approximate 17,000 sq. ft. lot. This home offers a stunning wide lake view that provides a serene and picturesque setting. The huge kitchen is a chef's dream, featuring a large island, soft-closing drawers, and cabinets, offering ample storage and functionality. The remote control window treatments add a modern touch, while the abundance of natural light creates a warm and inviting atmosphere throughout. The spacious gameroom/media room is ideal for entertaining guests or enjoying movie nights. Step outside to the extended covered patio and be amazed by the vast backyard, perfect for hosting gatherings, creating a garden, or adding a pool – the possibilities are endless. Zoned to the highly acclaimed Fort Bend ISD schools, this home offers the perfect blend of luxury, comfort, and convenience. Don't miss out! Schedule your private showing today!
Location
State TX
County Fort Bend
Area 30
Interior
Interior Features Breakfast Bar, Crown Molding, Double Vanity, Entrance Foyer, High Ceilings, Kitchen Island, Kitchen/Family Room Combo, Pantry, Self-closing Cabinet Doors, Self-closing Drawers, Soaking Tub, Separate Shower, Window Treatments, Ceiling Fan(s), Kitchen/Dining Combo, Programmable Thermostat
Heating Central, Gas
Cooling Central Air, Electric
Flooring Carpet, Engineered Hardwood, Tile
Fireplace No
Appliance Dishwasher, Gas Cooktop, Gas Oven, Microwave
Laundry Washer Hookup, Electric Dryer Hookup, Gas Dryer Hookup
Exterior
Exterior Feature Covered Patio, Deck, Fully Fenced, Fence, Sprinkler/Irrigation, Patio, Private Yard
Parking Features Attached, Garage, Oversized
Garage Spaces 2.0
Fence Back Yard
Waterfront Description Lake,Lake Front,Waterfront
View Y/N Yes
Water Access Desc Public
View Lake
Roof Type Composition
Porch Covered, Deck, Patio
Private Pool No
Building
Lot Description Cul-De-Sac, Subdivision, Waterfront, Backs to Greenbelt/Park, Side Yard
Entry Level One
Foundation Slab
Sewer Public Sewer
Water Public
Architectural Style Traditional
Level or Stories One
New Construction No
Schools
Elementary Schools Lindsey Elementary School (Lamar)
Middle Schools Leaman Junior High School
High Schools Fulshear High School
School District 33 - Lamar Consolidated
Others
HOA Name LEAD Association Management
Tax ID 4204-30-001-0130-901
Security Features Security System Owned,Smoke Detector(s)
Acceptable Financing Cash, Conventional, Owner May Carry, VA Loan
Listing Terms Cash, Conventional, Owner May Carry, VA Loan
Read Less

Bought with Walzel Properties - Corporate Office



