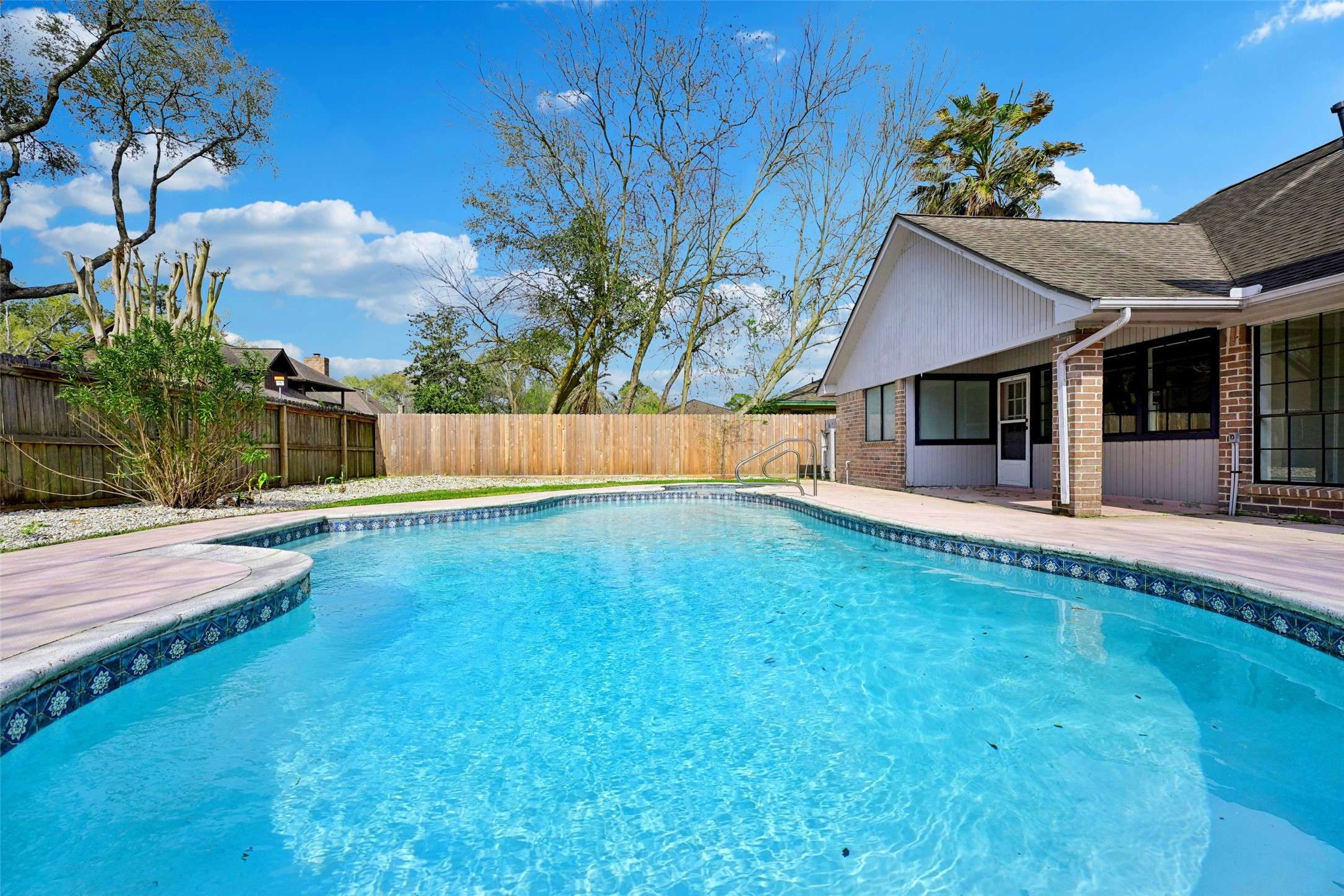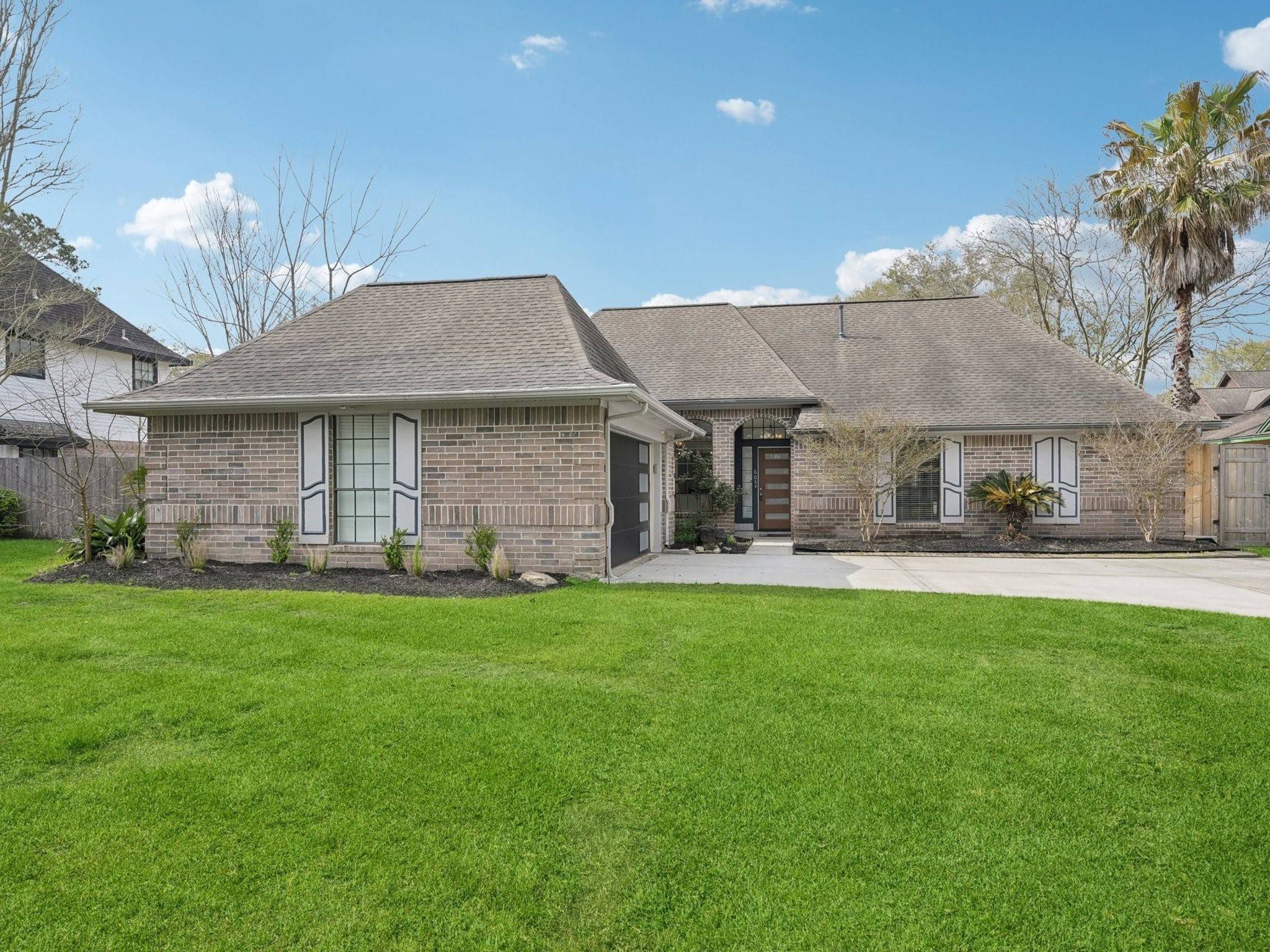For more information regarding the value of a property, please contact us for a free consultation.
605 Olde Oaks DR Dickinson, TX 77539
Want to know what your home might be worth? Contact us for a FREE valuation!

Our team is ready to help you sell your home for the highest possible price ASAP
Key Details
Property Type Other Types
Sub Type Detached
Listing Status Sold
Purchase Type For Sale
Square Footage 1,875 sqft
Price per Sqft $173
Subdivision Sherwood Forest West
MLS Listing ID 5357215
Sold Date 05/09/25
Style Traditional
Bedrooms 3
Full Baths 2
HOA Fees $12/ann
HOA Y/N Yes
Year Built 1983
Annual Tax Amount $6,508
Tax Year 2024
Lot Size 10,123 Sqft
Acres 0.2324
Property Sub-Type Detached
Property Description
Welcome to your new home in Sherwood Forest West! This stunning home is a blend of classic charm and modern convenience. The moment you step inside, you are greeted by tile flooring throughout the house, offering both elegance and easy maintenance. The Family Room has a wet bar and gorgeous fireplace with tile surrounds. The updated kitchen is a chef's dream, complete with sleek countertops and updated appliances, perfect for creating sumptuous meals. All bedrooms are spacious, and the Primary Bedroom has a terrific ensuite with two closets, ensuring ample storage for your clothing. Venture outside to discover two covered patios designed for relaxation or lively get-togethers. Dive into your private oasis with a refreshing pool and spa nestled in a generous backyard. This home has a newer roof, too!! Situated in a prime location, this home is close to shopping centers, restaurants and entertainment.
Location
State TX
County Galveston
Area 33
Interior
Interior Features Breakfast Bar, Double Vanity, Granite Counters, Jetted Tub, Pantry, Separate Shower, Tub Shower, Ceiling Fan(s), Programmable Thermostat
Heating Central, Electric
Cooling Central Air, Electric
Flooring Carpet, Tile
Fireplaces Number 1
Fireplaces Type Wood Burning
Fireplace Yes
Appliance Double Oven, Dishwasher, Electric Oven, Electric Range, Disposal, Microwave, Dryer, Refrigerator, Washer
Laundry Washer Hookup, Electric Dryer Hookup
Exterior
Exterior Feature Covered Patio, Fence, Patio, Private Yard
Parking Features Attached, Garage, Garage Door Opener
Garage Spaces 2.0
Fence Back Yard
Pool In Ground, Pool/Spa Combo
Water Access Desc Public
Roof Type Composition
Porch Covered, Deck, Patio
Private Pool Yes
Building
Lot Description Subdivision
Faces Southwest
Entry Level One
Foundation Slab
Sewer Public Sewer
Water Public
Architectural Style Traditional
Level or Stories One
New Construction No
Schools
Elementary Schools Bay Colony Elementary School
Middle Schools Dunbar Middle School (Dickinson)
High Schools Dickinson High School
School District 17 - Dickinson
Others
HOA Name Sherwood Forest HOA
HOA Fee Include Other
Tax ID 6505-0005-0007-000
Ownership Full Ownership
Security Features Smoke Detector(s)
Acceptable Financing Cash, Conventional, FHA, VA Loan
Listing Terms Cash, Conventional, FHA, VA Loan
Read Less

Bought with Owens & Associates Realty, LLC



