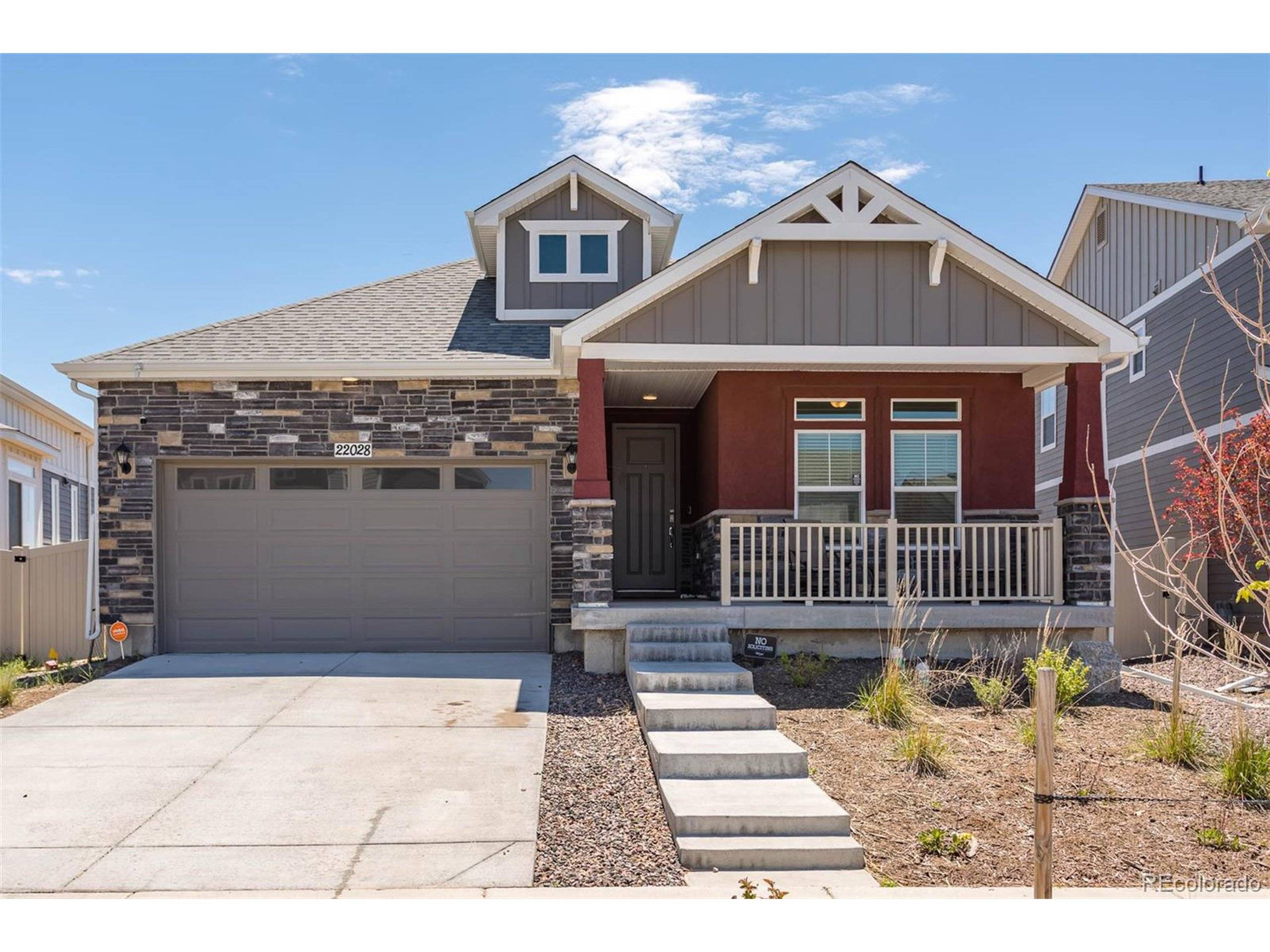For more information regarding the value of a property, please contact us for a free consultation.
22028 E 40th Dr Aurora, CO 80019
Want to know what your home might be worth? Contact us for a FREE valuation!

Our team is ready to help you sell your home for the highest possible price ASAP
Key Details
Property Type Single Family Home
Sub Type Residential-Detached
Listing Status Sold
Purchase Type For Sale
Square Footage 3,308 sqft
Subdivision Green Valley Ranch
MLS Listing ID 4785049
Sold Date 05/16/25
Style Ranch
Bedrooms 5
Full Baths 3
Three Quarter Bath 1
HOA Y/N true
Abv Grd Liv Area 1,810
Year Built 2022
Annual Tax Amount $7,735
Lot Size 6,534 Sqft
Acres 0.15
Property Sub-Type Residential-Detached
Source REcolorado
Property Description
You will love the drive through the neighborhood and then you'll see the quaint covered front porch that is so welcoming. Step inside to a light and bright open floor plan with lots of windows and natural light. This 5 bedroom/4 bath home features an eat-in kitchen with lots of cupboard space, beautiful quartz counters, gas stone, Central A/C, main floor laundry, family room with gas fireplace, main level primary suite has a spacious walk-in closet and 5 pc bath with luxury features. The large, fully finished basement is already set up with a movie screen, more bedrooms/bathrooms, and storage. Subject to Short Sale approval. Come see what you almost missed.
Location
State CO
County Adams
Area Metro Denver
Rooms
Basement Partially Finished
Primary Bedroom Level Main
Master Bedroom 17x14
Bedroom 2 Basement 15x15
Bedroom 3 Basement 15x14
Bedroom 4 Basement 14x12
Bedroom 5 Main 12x12
Interior
Interior Features Study Area, Eat-in Kitchen, Open Floorplan, Kitchen Island
Heating Forced Air
Cooling Central Air, Ceiling Fan(s)
Fireplaces Type Gas, Living Room, Single Fireplace
Fireplace true
Window Features Double Pane Windows
Appliance Dishwasher, Refrigerator, Microwave, Disposal
Laundry Main Level
Exterior
Garage Spaces 2.0
Fence Fenced
Roof Type Composition
Building
Story 1
Sewer City Sewer, Public Sewer
Water City Water
Level or Stories One
Structure Type Wood/Frame
New Construction false
Schools
Elementary Schools Vista Peak
Middle Schools Vista Peak
High Schools Vista Peak
School District Adams-Arapahoe 28J
Others
Senior Community false
SqFt Source Assessor
Special Listing Condition Private Owner, Short Sale
Read Less

Bought with Keller Williams Integrity Real Estate LLC



