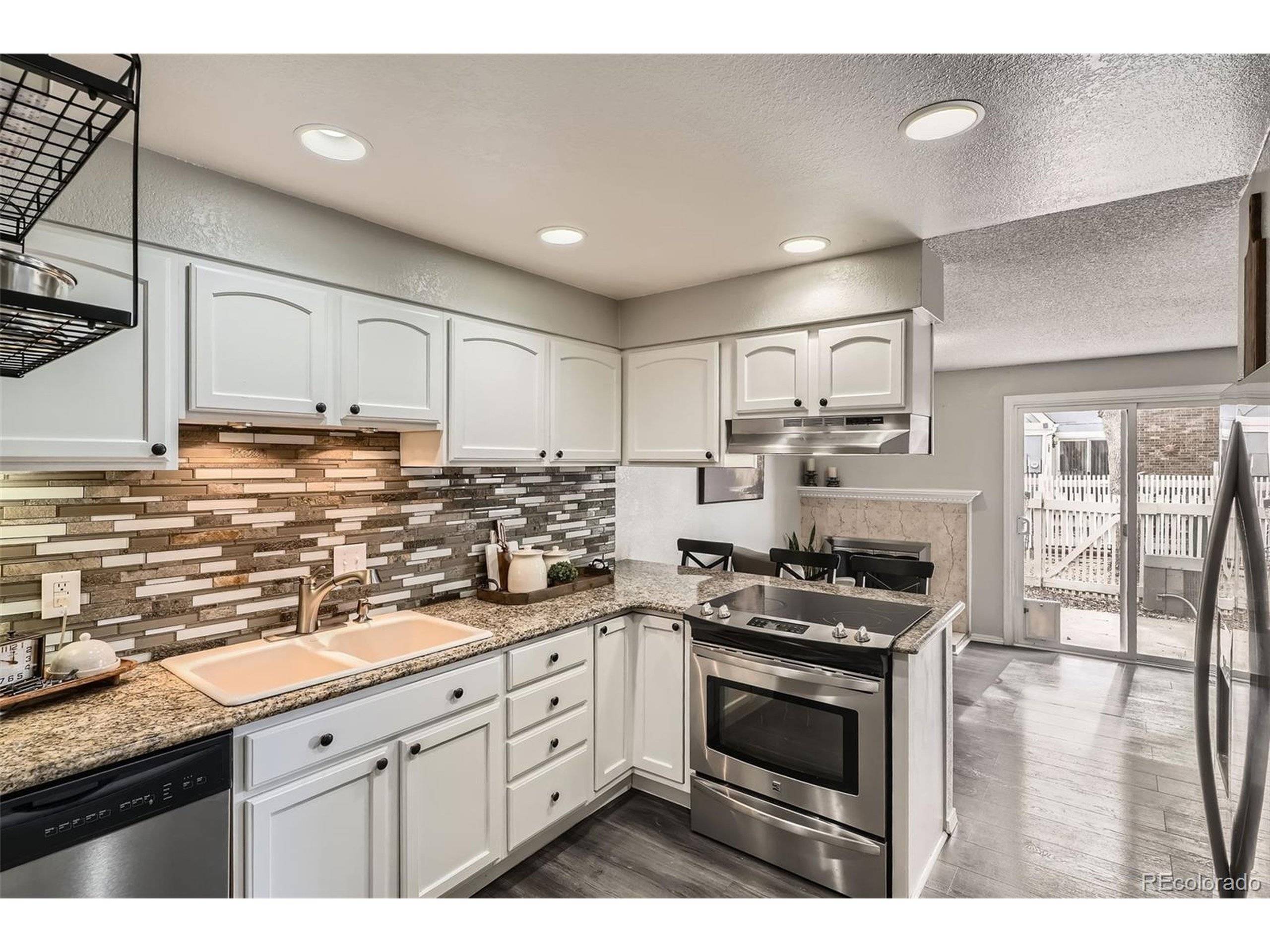For more information regarding the value of a property, please contact us for a free consultation.
2974 S Parker Ct Aurora, CO 80014
Want to know what your home might be worth? Contact us for a FREE valuation!

Our team is ready to help you sell your home for the highest possible price ASAP
Key Details
Property Type Townhouse
Sub Type Attached Dwelling
Listing Status Sold
Purchase Type For Sale
Square Footage 1,776 sqft
Subdivision The Shores
MLS Listing ID 8425926
Sold Date 05/27/25
Style Patio Home
Bedrooms 3
Full Baths 1
Half Baths 1
Three Quarter Bath 1
HOA Fees $525/mo
HOA Y/N true
Abv Grd Liv Area 1,200
Year Built 1974
Annual Tax Amount $1,669
Lot Size 1,306 Sqft
Acres 0.03
Property Sub-Type Attached Dwelling
Source REcolorado
Property Description
Welcome to this charming townhome offering plenty of space and modern comfort. This home features an open layout perfect for everyday living and entertaining. The main level includes a spacious living room, dining area, and kitchen with ample storage and counter space. Upstairs, the primary suite has tons of natural light and a walk in closet, while a second bedroom, full bathroom and two additional closets complete the upper level. The basement includes a versatile non-conforming bedroom, ideal for an office or extra living space! The basement also features a updated bathroom and laundry area! Additional features include newer flooring, fresh paint, updated kitchen, updated bathrooms, a two-car attached garage, and outdoor patio space!
Located in a well-maintained community with access to a clubhouse, pool, sauna, seasonal pond, gym and walking trails, this townhome offers both comfort and convenience. Close to shopping, dining, and I-225, it's an ideal location for easy commuting.
Location
State CO
County Arapahoe
Community Clubhouse, Tennis Court(S), Pool, Sauna, Fitness Center, Hiking/Biking Trails
Area Metro Denver
Direction GPS
Rooms
Basement Full, Partially Finished
Primary Bedroom Level Upper
Bedroom 2 Upper
Bedroom 3 Basement
Interior
Interior Features Eat-in Kitchen, Open Floorplan, Pantry, Walk-In Closet(s)
Heating Forced Air, Wood Stove
Cooling Central Air, Ceiling Fan(s)
Fireplaces Type Family/Recreation Room Fireplace, Single Fireplace
Fireplace true
Window Features Window Coverings,Double Pane Windows
Appliance Refrigerator, Washer, Dryer
Laundry In Basement
Exterior
Exterior Feature Private Yard
Garage Spaces 2.0
Community Features Clubhouse, Tennis Court(s), Pool, Sauna, Fitness Center, Hiking/Biking Trails
Utilities Available Natural Gas Available
Roof Type Composition,Flat
Porch Patio, Deck
Building
Story 2
Foundation Slab
Sewer City Sewer, Public Sewer
Water City Water
Level or Stories Two
Structure Type Wood/Frame,Wood Siding
New Construction false
Schools
Elementary Schools Polton
Middle Schools Prairie
High Schools Overland
School District Cherry Creek 5
Others
HOA Fee Include Trash,Snow Removal,Maintenance Structure,Water/Sewer,Hazard Insurance
Senior Community false
SqFt Source Assessor
Special Listing Condition Private Owner
Read Less

Bought with Corcoran Perry & Co.



