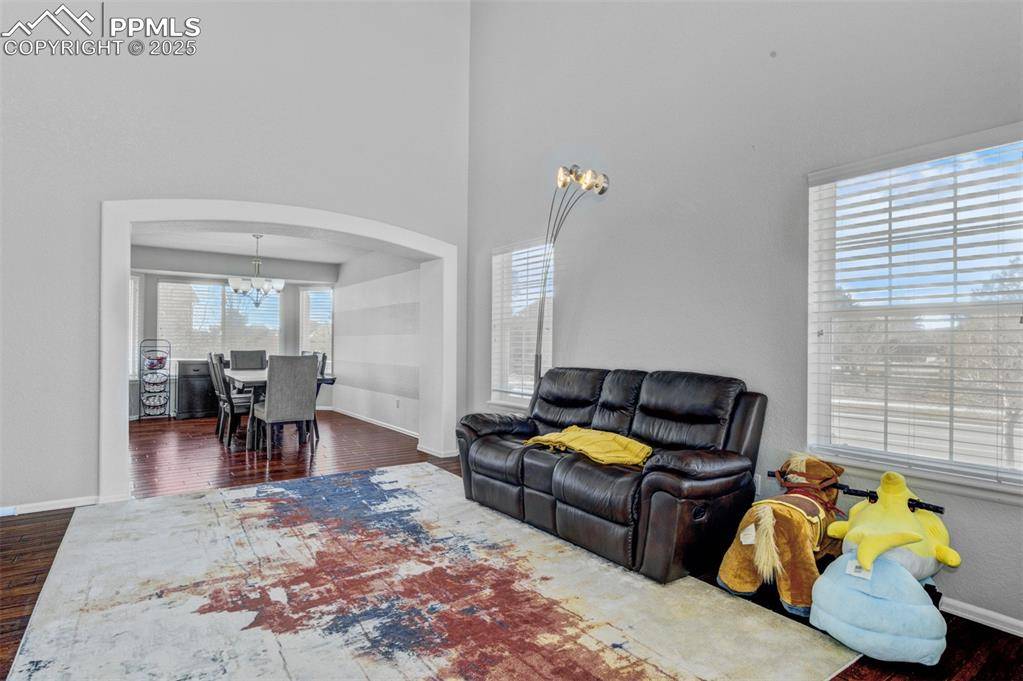For more information regarding the value of a property, please contact us for a free consultation.
10503 Antler Creek DR Peyton, CO 80831
Want to know what your home might be worth? Contact us for a FREE valuation!

Our team is ready to help you sell your home for the highest possible price ASAP
Key Details
Property Type Single Family Home
Sub Type Single Family
Listing Status Sold
Purchase Type For Sale
Square Footage 3,720 sqft
Price per Sqft $150
MLS Listing ID 5324127
Sold Date 06/13/25
Style 2 Story
Bedrooms 6
Full Baths 2
Half Baths 1
Three Quarter Bath 1
Construction Status Existing Home
HOA Fees $9/ann
HOA Y/N Yes
Year Built 2004
Annual Tax Amount $3,663
Tax Year 2024
Lot Size 7,988 Sqft
Property Sub-Type Single Family
Property Description
Welcome to this beautiful stucco and stone 2 story 6 bedroom home 3 car garage. Fully finished basement! A spacious entry opens up to a formal living room and dining room with with beautiful hardwood flooring throughout. Spacious gourmet kitchen with tons of cabinetry, large center island, pantry, and beautiful wood floors. All appliances are included! Kitchen opens up to a large family room with cozy gas fireplace. Open floor plan, soaring ceilings and huge windows throughout house. Tons of natural light. Main level office or bedroom. Main level laundry room for your washer and dryer. The cat walk upstairs provides views of both the living room and family room. There is a huge master bedroom with private adjoining 5-piece bath, and large walk in closet. Two other large bedrooms with a Jack-and-Jill bathroom on upper level. Basement is fully finished and includes a large family room. A handy dry bar with a included mini fridge make this space perfect space for entertaining. Two other well appointed bedrooms and full bath in basement. Enjoy relaxing on a huge covered deck. Fenced backyard and automatic sprinkler system. Hot tub in backyard included! Beautifully landscaped. Only a short walk from from the park with playground equipment, large grassy field and picnic area. Radon mitigation system. A truly unique and beautiful floor plan. A must see home that has been very well maintained in a desirable location.
Location
State CO
County El Paso
Area Meridian Ranch
Interior
Cooling Central Air
Appliance Dishwasher, Disposal, Kitchen Vent Fan, Microwave Oven, Range, Refrigerator
Laundry Main
Exterior
Parking Features Attached
Garage Spaces 3.0
Community Features Dining, Dog Park, Fitness Center, Golf Course, Hiking or Biking Trails, Parks or Open Space, Playground Area, Pool, See Prop Desc Remarks
Utilities Available Electricity Connected
Roof Type Composite Shingle
Building
Lot Description Corner
Foundation Full Basement
Water Assoc/Distr
Level or Stories 2 Story
Finished Basement 95
Structure Type Framed on Lot
Construction Status Existing Home
Schools
Middle Schools Falcon
High Schools Falcon
School District Falcon-49
Others
Special Listing Condition Not Applicable
Read Less




