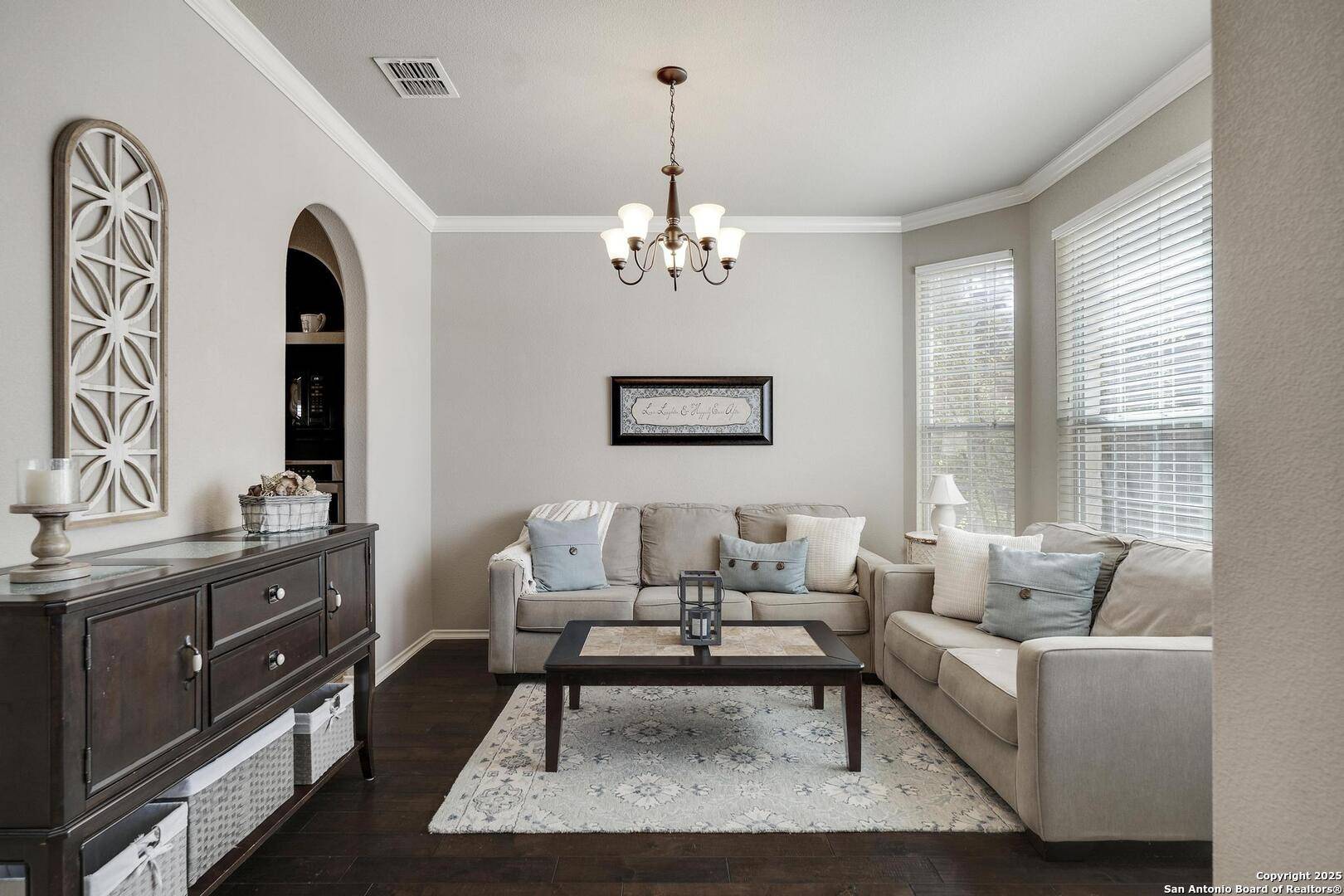For more information regarding the value of a property, please contact us for a free consultation.
10402 Avalon Rdg San Antonio, TX 78240
Want to know what your home might be worth? Contact us for a FREE valuation!

Our team is ready to help you sell your home for the highest possible price ASAP
Key Details
Property Type Single Family Home
Sub Type Single Residential
Listing Status Sold
Purchase Type For Sale
Square Footage 2,449 sqft
Price per Sqft $175
Subdivision Avalon
MLS Listing ID 1849325
Sold Date 06/18/25
Style Two Story,Traditional
Bedrooms 4
Full Baths 2
Half Baths 1
Construction Status Pre-Owned
HOA Fees $54/qua
Year Built 2010
Annual Tax Amount $9,333
Tax Year 2024
Lot Size 10,672 Sqft
Property Sub-Type Single Residential
Property Description
A rare opportunity to own a home in the quiet, gated community of Avalon! This beautifully maintained, light-filled residence features 4 bedrooms, 2.5 baths, a 3 CAR GARAGE, and is situated on a larger lot in the neighborhood and with direct greenbelt access. The inviting open floor plan includes two dining areas, stainless steel appliances, an abundance of granite counter space, a water filtration system, and a stone fireplace. Additional highlights include a versatile flex/bonus space, a spacious master suite, and an extended covered patio perfect for outdoor enjoyment. This special home has had only one owner and is located in a community of fewer than 50 homes, where properties rarely become available.
Location
State TX
County Bexar
Area 0400
Rooms
Master Bathroom 2nd Level 10X10 Tub/Shower Separate
Master Bedroom 2nd Level 21X14 Upstairs
Bedroom 2 2nd Level 12X12
Bedroom 3 2nd Level 15X10
Bedroom 4 2nd Level 15X9
Dining Room Main Level 12X12
Kitchen Main Level 13X12
Family Room Main Level 17X14
Interior
Heating Central, 2 Units
Cooling Two Central
Flooring Carpeting, Ceramic Tile, Wood
Heat Source Natural Gas
Exterior
Parking Features Three Car Garage, Tandem
Pool None
Amenities Available Sports Court
Roof Type Composition
Private Pool N
Building
Foundation Slab
Water Water System
Construction Status Pre-Owned
Schools
Elementary Schools Wanke
Middle Schools Stinson Katherine
High Schools Louis D Brandeis
School District Northside
Others
Acceptable Financing Conventional, FHA, VA, Cash
Listing Terms Conventional, FHA, VA, Cash
Read Less



