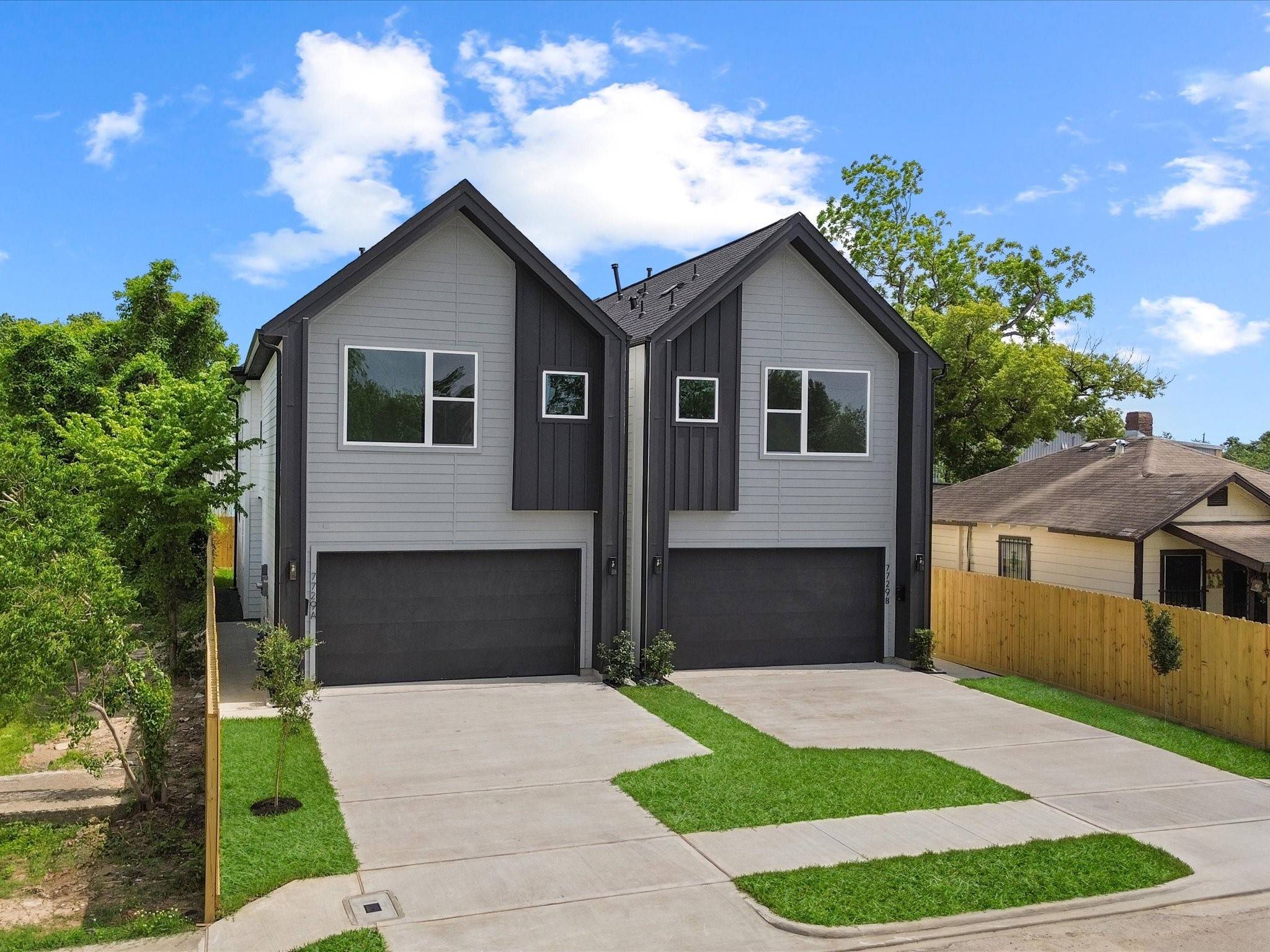For more information regarding the value of a property, please contact us for a free consultation.
7729 Avenue J #B Houston, TX 77012
Want to know what your home might be worth? Contact us for a FREE valuation!

Our team is ready to help you sell your home for the highest possible price ASAP
Key Details
Property Type Single Family Home
Sub Type Detached
Listing Status Sold
Purchase Type For Sale
Square Footage 1,851 sqft
Price per Sqft $189
Subdivision Magnolia Park Sec 2
MLS Listing ID 93071751
Sold Date 06/18/25
Style Contemporary/Modern
Bedrooms 3
Full Baths 2
Half Baths 1
Construction Status New Construction
HOA Y/N No
Year Built 2025
Property Sub-Type Detached
Property Description
Andares Homes brings a modern gem to The East End. This beautiful modern farmhouse stands out with its sleek and modern finishes. The home offers a striking exterior, complemented by oversized windows, allowing for plenty of natural light to flow through. Inside, an open-concept living and kitchen space flows seamlessly, with thoughtful details such as gold hardware, luxury fixtures, and a clay farm sink. Step into the serene primary room, complete with a custom-designed suite featuring double vanities, a frameless glass shower, and a freestanding soaking tub for relaxation. Every detail has been meticulously crafted, from the sleek imported tiles to the designer lighting, giving the home a truly elevated feel. Located minutes from downtown Houston, this home provides the perfect combination of luxury and location, making it a rare find in the current market.
Location
State TX
County Harris
Area 4
Interior
Interior Features Double Vanity, Entrance Foyer, High Ceilings, Bath in Primary Bedroom, Pantry, Quartz Counters, Self-closing Cabinet Doors, Self-closing Drawers, Soaking Tub, Separate Shower, Tub Shower, Vanity, Kitchen/Dining Combo, Living/Dining Room, Programmable Thermostat
Heating Central, Gas, Zoned
Cooling Central Air, Electric, Zoned
Flooring Carpet, Plank, Tile, Vinyl
Fireplace No
Appliance Dishwasher, Disposal, Gas Oven, Gas Range, Microwave, ENERGY STAR Qualified Appliances
Laundry Washer Hookup, Gas Dryer Hookup
Exterior
Exterior Feature Deck, Fence, Patio, Private Yard
Parking Features Attached, Garage
Garage Spaces 2.0
Fence Back Yard
Amenities Available Gated
Water Access Desc Public
Roof Type Composition
Porch Deck, Patio
Private Pool No
Building
Lot Description Subdivision, Backs to Greenbelt/Park, Side Yard
Entry Level Two
Foundation Slab
Sewer Public Sewer
Water Public
Architectural Style Contemporary/Modern
Level or Stories Two
New Construction Yes
Construction Status New Construction
Schools
Elementary Schools De Zavala Elementary School (Houston)
Middle Schools Edison Middle School
High Schools Milby High School
School District 27 - Houston
Others
HOA Fee Include Maintenance Grounds
Tax ID NA
Security Features Smoke Detector(s)
Acceptable Financing Cash, Conventional, FHA, Investor Financing, VA Loan
Listing Terms Cash, Conventional, FHA, Investor Financing, VA Loan
Read Less

Bought with UTR TEXAS, REALTORS



