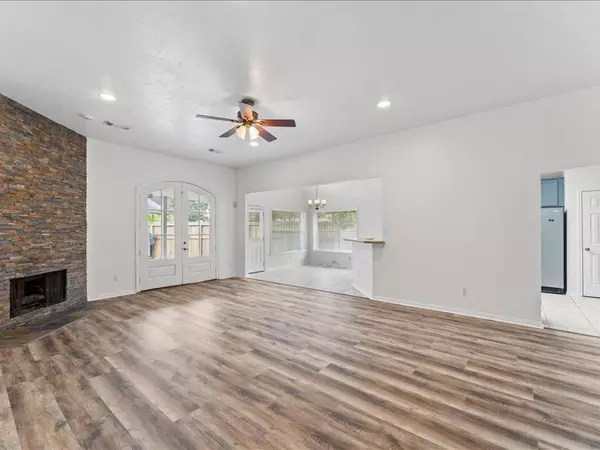For more information regarding the value of a property, please contact us for a free consultation.
17807 Scrub Oak DR Richmond, TX 77407
Want to know what your home might be worth? Contact us for a FREE valuation!

Our team is ready to help you sell your home for the highest possible price ASAP
Key Details
Property Type Single Family Home
Sub Type Detached
Listing Status Sold
Purchase Type For Sale
Square Footage 2,165 sqft
Price per Sqft $169
Subdivision West Oaks Village Sec 1
MLS Listing ID 33619783
Sold Date 07/07/25
Style Traditional
Bedrooms 3
Full Baths 2
HOA Fees $4/ann
HOA Y/N Yes
Year Built 1995
Annual Tax Amount $7,191
Tax Year 2024
Lot Size 8,315 Sqft
Acres 0.1909
Property Sub-Type Detached
Property Description
Spacious three bedroom with a den/study, two full bathrooms, two car attached garage and a gorgeous swimming pool that is cool in the summer and warm in the winter with a dramatic rock waterfall and refreshing jacuzzi spa that can be enjoyed year-round. Luxury faux wood flooring throughout the home with ceramic tile in the kitchen and breakfast nook. Tons of cabinets and granite countertop space. Additionally, two pantries in the kitchen. The stainless-steel double door fridge will stay and matches the built-in microwave, five burner gas stove and dishwasher. The Texas sized primary bedroom has a huge walk-in closet with built in shelving. Enjoy relaxing in the oversized garden tub with separate walk-in shower, dual vanity sinks with Hollywood lighting. Not to mention the pool is accessible from the primary suite. Spacious second and third bedrooms with ceiling fans and private closets. Community playground and pool with lifeguards on duty.
Location
State TX
County Fort Bend
Area Mission Bend Area
Interior
Interior Features High Ceilings, Window Treatments
Heating Central, Gas
Cooling Central Air, Electric
Flooring Engineered Hardwood
Fireplaces Number 1
Fireplaces Type Gas, Gas Log
Fireplace Yes
Appliance Dishwasher, Disposal, Gas Range, Microwave, Oven, Refrigerator
Laundry Washer Hookup, Electric Dryer Hookup, Gas Dryer Hookup
Exterior
Exterior Feature Covered Patio, Deck, Fully Fenced, Fence, Patio
Parking Features Attached, Garage
Garage Spaces 2.0
Fence Back Yard
Pool Gunite, Heated, In Ground, Pool/Spa Combo
Water Access Desc Public
Roof Type Composition
Porch Covered, Deck, Patio
Private Pool Yes
Building
Lot Description Cul-De-Sac, Subdivision, Side Yard
Faces Northwest
Story 1
Entry Level One
Foundation Slab
Sewer Public Sewer
Water Public
Architectural Style Traditional
Level or Stories One
New Construction No
Schools
Elementary Schools Jordan Elementary School (Fort Bend)
Middle Schools Crockett Middle School (Fort Bend)
High Schools Bush High School
School District 19 - Fort Bend
Others
HOA Name Vanmor Properties
Tax ID 9260-01-002-0290-907
Security Features Prewired
Read Less

Bought with JD Realty



