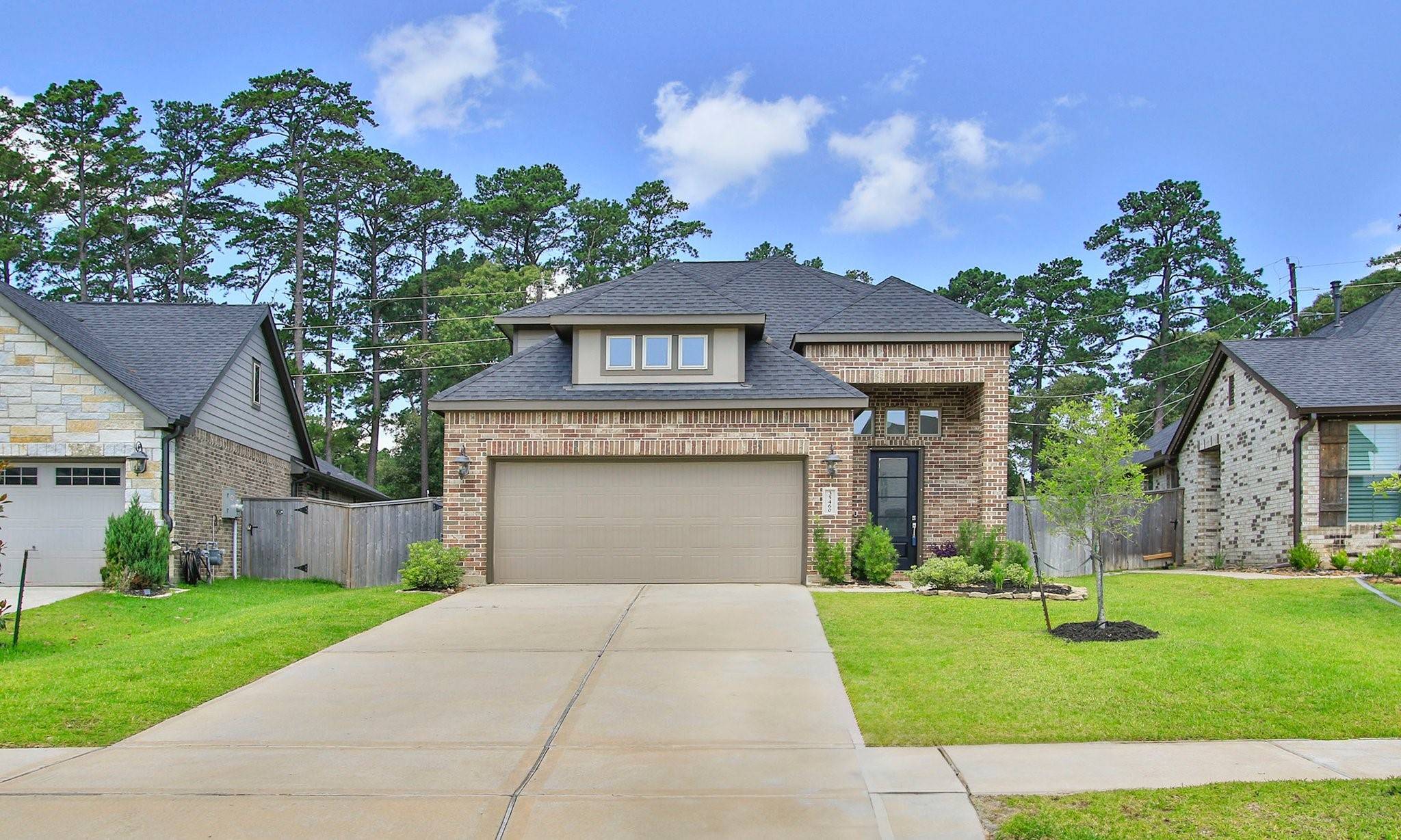For more information regarding the value of a property, please contact us for a free consultation.
35460 Woodtrace CIR Pinehurst, TX 77362
Want to know what your home might be worth? Contact us for a FREE valuation!

Our team is ready to help you sell your home for the highest possible price ASAP
Key Details
Property Type Other Types
Sub Type Detached
Listing Status Sold
Purchase Type For Sale
Square Footage 2,370 sqft
Price per Sqft $196
Subdivision Woodtrace
MLS Listing ID 45508628
Sold Date 07/15/25
Style Traditional
Bedrooms 4
Full Baths 3
Half Baths 1
HOA Fees $100/ann
HOA Y/N Yes
Year Built 2022
Annual Tax Amount $9,382
Tax Year 2024
Lot Size 8,698 Sqft
Acres 0.1997
Property Sub-Type Detached
Property Description
Don't miss your chance to tour this stunning home in the gated community of Woodtrace! With over $140K in upgrades, this one truly has it all—including a backyard oasis featuring a PebbleTec pool, covered outdoor living area, and cozy fireplace. Thoughtfully designed with stylish finishes throughout, this home is move-in ready and full of special touches. Conveniently located near major freeways, shopping, dining, and recreation, and zoned to highly rated Tomball ISD. Woodtrace offers incredible amenities like lakes, trails, parks, a community pool, and clubhouse. Schedule your showing today—this one won't last!
Location
State TX
County Montgomery
Community Community Pool, Curbs, Gutter(S)
Area 15
Interior
Interior Features Double Vanity, High Ceilings, Kitchen/Family Room Combo, Bath in Primary Bedroom, Pots & Pan Drawers, Pantry, Self-closing Cabinet Doors, Separate Shower, Window Treatments, Ceiling Fan(s), Programmable Thermostat
Heating Central, Gas
Cooling Central Air, Electric
Flooring Carpet, Plank, Tile, Vinyl
Fireplaces Type Outside
Fireplace No
Appliance Dishwasher, Disposal, Gas Oven, Gas Range, Microwave
Laundry Washer Hookup, Electric Dryer Hookup, Gas Dryer Hookup
Exterior
Exterior Feature Covered Patio, Fence, Hot Tub/Spa, Sprinkler/Irrigation, Patio
Parking Features Attached, Driveway, Garage, Garage Door Opener
Garage Spaces 2.0
Fence Back Yard
Pool Gunite, Heated, In Ground, Pool/Spa Combo, Association
Community Features Community Pool, Curbs, Gutter(s)
Amenities Available Clubhouse, Controlled Access, Playground, Pool, Trail(s), Gated
Water Access Desc Public
Roof Type Composition
Porch Covered, Deck, Patio
Private Pool Yes
Building
Lot Description Subdivision
Entry Level Two
Foundation Slab
Sewer Public Sewer
Water Public
Architectural Style Traditional
Level or Stories Two
New Construction No
Schools
Elementary Schools Decker Prairie Elementary School
Middle Schools Tomball Junior High School
High Schools Tomball High School
School District 53 - Tomball
Others
HOA Name Community Solutions
HOA Fee Include Clubhouse,Recreation Facilities
Tax ID 9594-15-02400
Ownership Full Ownership
Security Features Security Gate,Prewired,Controlled Access,Smoke Detector(s)
Acceptable Financing Cash, Conventional, FHA, VA Loan
Listing Terms Cash, Conventional, FHA, VA Loan
Read Less

Bought with Sky Real Estate Professionals



