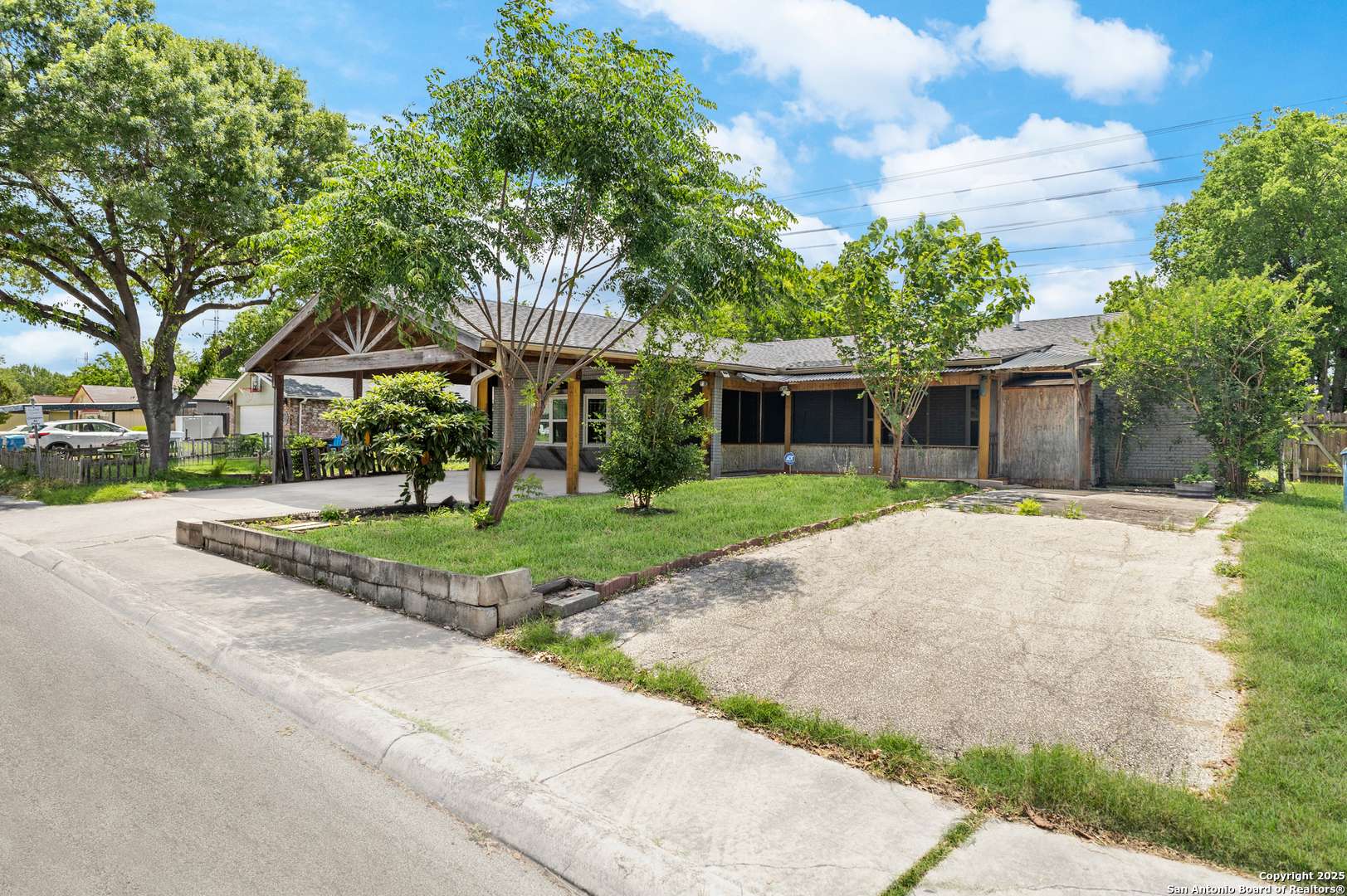For more information regarding the value of a property, please contact us for a free consultation.
5138 Gordon Cooper Kirby, TX 78219
Want to know what your home might be worth? Contact us for a FREE valuation!

Our team is ready to help you sell your home for the highest possible price ASAP
Key Details
Property Type Single Family Home
Sub Type Single Residential
Listing Status Sold
Purchase Type For Sale
Square Footage 1,221 sqft
Price per Sqft $162
Subdivision Springfield Manor
MLS Listing ID 1865932
Sold Date 07/11/25
Style One Story,Traditional
Bedrooms 3
Full Baths 2
Construction Status Pre-Owned
HOA Y/N No
Year Built 1980
Annual Tax Amount $4,584
Tax Year 2024
Lot Size 7,013 Sqft
Property Sub-Type Single Residential
Property Description
Welcome to your dream home in the charming Springfield Manor neighborhood! This delightful 3-bedroom, 2-bathroom residence features a spacious single-story layout, perfect for modern living. Enjoy the cozy warmth of laminate flooring throughout, complemented by a stunning new white kitchen with stainless steel appliances. Gather around the inviting chimney in the living room, or retreat to the expansive family room for quality time with your guest or family. The laundry room provides extra storage, adding to the home's practicality. Step outside to discover serene gardens and a covered porch, ideal for enjoy morning coffee or relaxing afternoons. Solar panels pay off, offering not just environmental benefits but also significant energy savings. Conveniently located just minutes from parks and schools, with easy access to I-410, I-35, I-10, and Fort Sam Houston.
Location
State TX
County Bexar
Area 1700
Rooms
Master Bathroom Main Level 7X4 Shower Only
Master Bedroom Main Level 11X15 Ceiling Fan, Full Bath
Bedroom 2 Main Level 9X11
Bedroom 3 Main Level 8X9
Living Room Main Level 18X20
Kitchen Main Level 10X7
Family Room Main Level 16X18
Interior
Heating Central
Cooling One Central
Flooring Laminate
Heat Source Electric
Exterior
Exterior Feature None
Parking Features None/Not Applicable
Pool None
Amenities Available None
Roof Type Wood Shingle/Shake
Private Pool N
Building
Foundation Slab
Sewer City
Water City
Construction Status Pre-Owned
Schools
Elementary Schools Hopkins Ele
Middle Schools Kirby
High Schools Wagner
School District Judson
Others
Acceptable Financing Conventional, FHA, Cash
Listing Terms Conventional, FHA, Cash
Read Less



