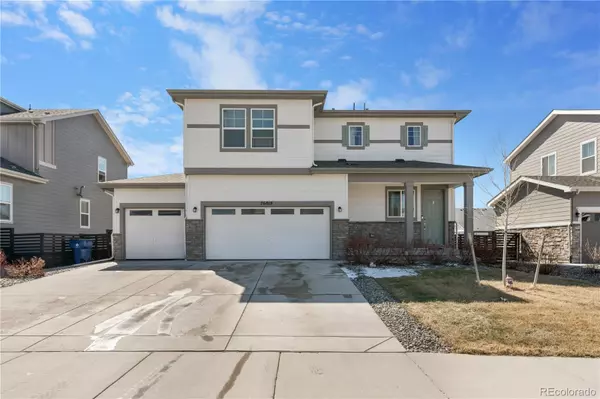For more information regarding the value of a property, please contact us for a free consultation.
26818 E 1st PL Aurora, CO 80018
Want to know what your home might be worth? Contact us for a FREE valuation!

Our team is ready to help you sell your home for the highest possible price ASAP
Key Details
Property Type Single Family Home
Sub Type Single Family Residence
Listing Status Sold
Purchase Type For Sale
Square Footage 1,880 sqft
Price per Sqft $285
Subdivision Harmony Sub Flg 3
MLS Listing ID 4382826
Sold Date 08/01/25
Style Traditional
Bedrooms 4
Full Baths 2
Half Baths 1
Condo Fees $342
HOA Fees $114/qua
HOA Y/N Yes
Abv Grd Liv Area 1,880
Year Built 2020
Annual Tax Amount $5,140
Tax Year 2024
Lot Size 7,861 Sqft
Acres 0.18
Property Sub-Type Single Family Residence
Source recolorado
Property Description
**Motivated Sellers!**
Discover this beautifully maintained 4-bedroom, 3-bathroom home, featuring a sought-after 3-car garage and a spacious master suite complete with a generous walk-in closet. The rare 4th bedroom offers versatility, perfect for guests or a home office. Enjoy the convenience of a beautifully landscaped, low-maintenance backyard. The home boasts a bright and open layout, with stainless steel appliances and ample living space.
Ideally located near parks and schools, this home provides easy access to a vibrant community with top-tier amenities, including an impressive pool, modern fitness center, parks, trails, and community events throughout the year. Inside, experience the elegance of an open-concept design and high-end finishes. The energy-efficient construction ensures comfort year-round, making it an ideal base for embracing the ultimate Colorado lifestyle.
With quick access to I-70, Buckley, DIA, and downtown Denver, this home perfectly blends convenience and comfort. Don't miss the opportunity to explore this exceptional property!
Check out all of Harmony's incredible amenities here: https://hereinharmony.com/community-amenities/
Location
State CO
County Arapahoe
Interior
Interior Features Ceiling Fan(s), Eat-in Kitchen, Granite Counters, Open Floorplan, Pantry
Heating Active Solar, Forced Air
Cooling Central Air
Flooring Carpet, Laminate, Linoleum
Fireplace N
Appliance Dishwasher, Disposal, Dryer, Gas Water Heater, Microwave, Oven, Range, Range Hood, Refrigerator, Self Cleaning Oven, Washer
Laundry In Unit
Exterior
Exterior Feature Dog Run, Lighting, Private Yard, Rain Gutters
Parking Features Oversized
Garage Spaces 3.0
Fence Full
Utilities Available Cable Available, Electricity Connected, Natural Gas Available
Roof Type Composition
Total Parking Spaces 3
Garage Yes
Building
Lot Description Landscaped, Level, Sprinklers In Front, Sprinklers In Rear
Foundation Slab
Sewer Public Sewer
Water Public
Level or Stories Two
Structure Type Frame,Wood Siding
Schools
Elementary Schools Harmony Ridge P-8
Middle Schools Vista Peak
High Schools Vista Peak
School District Adams-Arapahoe 28J
Others
Senior Community No
Ownership Individual
Acceptable Financing Cash, Conventional, FHA, VA Loan
Listing Terms Cash, Conventional, FHA, VA Loan
Special Listing Condition None
Pets Allowed Yes
Read Less

© 2025 METROLIST, INC., DBA RECOLORADO® – All Rights Reserved
6455 S. Yosemite St., Suite 500 Greenwood Village, CO 80111 USA
Bought with Remax inMotion



