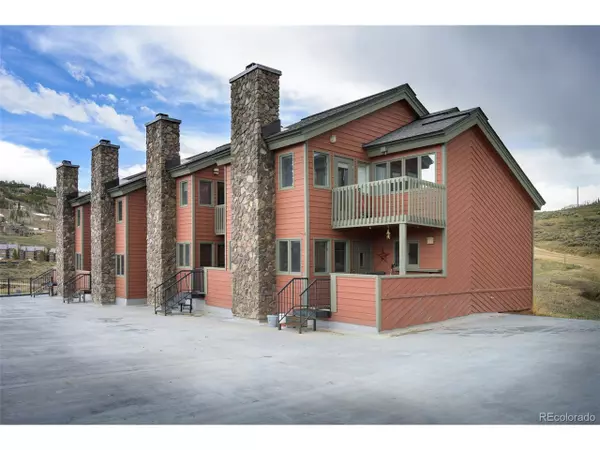For more information regarding the value of a property, please contact us for a free consultation.
35 Promontory Dr #9 Granby, CO 80446
Want to know what your home might be worth? Contact us for a FREE valuation!

Our team is ready to help you sell your home for the highest possible price ASAP
Key Details
Property Type Townhouse
Sub Type Attached Dwelling
Listing Status Sold
Purchase Type For Sale
Square Footage 1,282 sqft
Subdivision Silver Star Condos
MLS Listing ID 2603558
Sold Date 08/04/25
Bedrooms 3
Full Baths 1
Half Baths 1
Three Quarter Bath 1
HOA Fees $650/mo
HOA Y/N true
Abv Grd Liv Area 1,282
Year Built 1986
Annual Tax Amount $2,040
Property Sub-Type Attached Dwelling
Source REcolorado
Property Description
Welcome to 35 Promontory Drive, Unit 9 - a 3-bed, 3-bath + loft condo in the heart of Granby Ranch. With 1,380 sq ft of thoughtfully designed space, it's steps from skiing, biking, and hiking. Ideal as a primary home or turn-key rental, it offers comfort, location, and value. A successful long-term rental for 4+ years, it boasts strong occupancy and reliable income. Features include an open floor plan, wood-burning fireplace, granite countertops, custom cabinetry, en-suite primary, and a balcony with stunning views. Includes indoor storage, ski valet, 2 garage spaces. HOA covers water, sewer, trash, cable, internet, insurance, and exterior upkeep. Minutes from Granby, Winter Park, Grand Lake, and RMNP.
Location
State CO
County Grand
Area Out Of Area
Direction GPS/Maps
Rooms
Basement Crawl Space
Primary Bedroom Level Upper
Master Bedroom 11x14
Bedroom 2 Main 11x10
Bedroom 3 Upper 9x10
Interior
Interior Features Cathedral/Vaulted Ceilings, Open Floorplan, Pantry
Heating Baseboard
Fireplaces Type Living Room, Single Fireplace
Fireplace true
Window Features Double Pane Windows
Appliance Dishwasher, Refrigerator, Washer, Dryer, Microwave, Disposal
Laundry Upper Level
Exterior
Exterior Feature Balcony
Garage Spaces 2.0
Utilities Available Electricity Available, Cable Available
View Mountain(s), Plains View
Roof Type Composition
Street Surface Paved
Porch Patio, Deck
Building
Lot Description Gutters, Abuts Public Open Space
Faces Northeast
Story 2
Sewer City Sewer, Public Sewer
Water City Water
Level or Stories Two
Structure Type Wood/Frame
New Construction false
Schools
Elementary Schools Granby
Middle Schools East Grand
High Schools Middle Park
School District East Grand 2
Others
HOA Fee Include Trash,Snow Removal,Cable TV,Water/Sewer,Hazard Insurance
Senior Community false
SqFt Source Assessor
Special Listing Condition Private Owner
Read Less

Bought with Milehimodern



