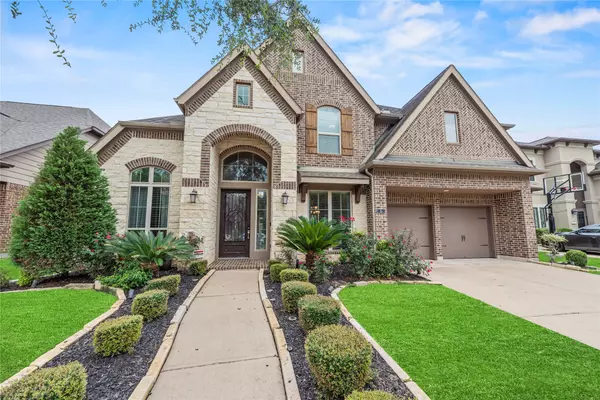For more information regarding the value of a property, please contact us for a free consultation.
6 Volerran Path LN Missouri City, TX 77459
Want to know what your home might be worth? Contact us for a FREE valuation!

Our team is ready to help you sell your home for the highest possible price ASAP
Key Details
Property Type Single Family Home
Sub Type Detached
Listing Status Sold
Purchase Type For Sale
Square Footage 4,186 sqft
Price per Sqft $152
Subdivision Sienna Village Of Bees Creek Sec 22
MLS Listing ID 59635231
Sold Date 08/04/25
Style Traditional
Bedrooms 5
Full Baths 4
Half Baths 1
HOA Fees $10/ann
HOA Y/N Yes
Year Built 2014
Annual Tax Amount $12,776
Tax Year 2024
Lot Size 7,531 Sqft
Acres 0.1729
Property Sub-Type Detached
Property Description
Welcome to 6 Volerran Path Ln!!! This 5-bed, 4.5-bath Perry Home features TWO first-floor bedrooms with attached full baths—perfect for multigenerational living or guests. A stone-cladded office adds charm, while hardwood floors run throughout. The open-concept kitchen features granite countertops, a walk-in pantry, ample cabinets, and extra storage. Soaring ceilings, a spacious family room with fireplace, and a luxurious primary suite with two large walk-in closets elevate daily living. Bonus features include a 3-CAR garage, WiFi-enabled 8-zone sprinkler system, water softener, reverse osmosis drinking water, landscape lighting, and a media room with theater lighting. Located in one of Houston's most desirable communities and zoned to top-rated FBISD schools. Enjoy Sienna's world-class amenities: parks, pools, golf, dining, and more. Schedule your private tour today!
Location
State TX
County Fort Bend
Community Community Pool, Curbs, Golf, Gutter(S)
Area 38
Interior
Interior Features Double Vanity, Entrance Foyer, Granite Counters, High Ceilings, Kitchen Island, Kitchen/Family Room Combo, Bath in Primary Bedroom, Pantry, Soaking Tub, Separate Shower, Tub Shower, Walk-In Pantry, Ceiling Fan(s), Kitchen/Dining Combo
Heating Central, Gas
Cooling Central Air, Electric
Flooring Carpet, Tile, Wood
Fireplaces Number 1
Fireplaces Type Gas Log, Wood Burning
Fireplace Yes
Appliance Dishwasher, Electric Oven, Gas Cooktop, Disposal, Microwave
Laundry Washer Hookup, Electric Dryer Hookup
Exterior
Exterior Feature Covered Patio, Fully Fenced, Fence, Sprinkler/Irrigation, Patio, Tennis Court(s)
Parking Features Attached, Driveway, Garage, Tandem
Garage Spaces 3.0
Fence Back Yard
Pool Association
Community Features Community Pool, Curbs, Golf, Gutter(s)
Amenities Available Basketball Court, Clubhouse, Sport Court, Dog Park, Fitness Center, Golf Course, Meeting/Banquet/Party Room, Party Room, Picnic Area, Playground, Pickleball, Park, Pool, Tennis Court(s), Trail(s)
Water Access Desc Public
Roof Type Composition
Porch Covered, Deck, Patio
Private Pool No
Building
Lot Description Near Golf Course, Subdivision, Pond on Lot
Entry Level Two
Foundation Slab
Sewer Public Sewer
Water Public
Architectural Style Traditional
Level or Stories Two
New Construction No
Schools
Elementary Schools Sienna Crossing Elementary School
Middle Schools Baines Middle School
High Schools Ridge Point High School
School District 19 - Fort Bend
Others
HOA Name SPRIA
HOA Fee Include Clubhouse,Maintenance Grounds,Other,Recreation Facilities
Tax ID 8132-22-002-0050-907
Security Features Smoke Detector(s)
Acceptable Financing Cash, Conventional, FHA, VA Loan
Listing Terms Cash, Conventional, FHA, VA Loan
Read Less

Bought with Excel Realty CO



