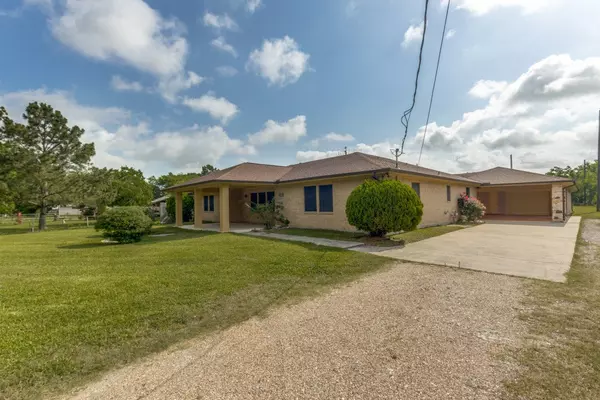For more information regarding the value of a property, please contact us for a free consultation.
5718 Sheppard RD Baytown, TX 77521
Want to know what your home might be worth? Contact us for a FREE valuation!

Our team is ready to help you sell your home for the highest possible price ASAP
Key Details
Property Type Single Family Home
Sub Type Detached
Listing Status Sold
Purchase Type For Sale
Square Footage 2,523 sqft
Price per Sqft $146
Subdivision Highland Farms N. Side/E End
MLS Listing ID 63722362
Sold Date 08/15/25
Style Traditional
Bedrooms 3
Full Baths 2
HOA Y/N No
Year Built 1987
Annual Tax Amount $6,955
Tax Year 2024
Lot Size 1.022 Acres
Acres 1.0216
Property Sub-Type Detached
Property Description
Ideal for Outdoor Enthusiasts, This exceptional property offers the perfect blend of comfort and outdoor living. Enjoy a spacious covered back patio, a welcoming front porch, a 3 car tandem garage, and a convenient two-car porte-cochere - All situated on a beautifully maintained over an acre lot. No restrictions and no HOA. Great Location: Easy Access to I-10, Hwy 225, shopping and restaurants.
Location
State TX
County Harris
Area Baytown/Harris County
Interior
Interior Features Pantry, Walk-In Pantry
Heating Central, Electric
Cooling Central Air, Electric
Flooring Carpet, Laminate, Tile
Fireplace No
Appliance Dishwasher, Electric Oven, Gas Cooktop, Disposal, Microwave
Laundry Washer Hookup
Exterior
Exterior Feature Covered Patio, Patio, Private Yard
Parking Features Attached Carport, Additional Parking, Detached Carport, Driveway, Detached, Garage, Porte-Cochere
Garage Spaces 3.0
Carport Spaces 2
Water Access Desc Well
Roof Type Composition
Porch Covered, Deck, Patio
Private Pool No
Building
Lot Description Cleared, Subdivision
Story 1
Entry Level One
Foundation Slab
Sewer Septic Tank
Water Well
Architectural Style Traditional
Level or Stories One
New Construction No
Schools
Elementary Schools Banuelos Elementary School
Middle Schools E F Green Junior School
High Schools Goose Creek Memorial
School District 23 - Goose Creek Consolidated
Others
Tax ID 068-083-004-0006
Acceptable Financing Cash, Conventional, FHA, VA Loan
Listing Terms Cash, Conventional, FHA, VA Loan
Read Less

Bought with The Onyx Group



