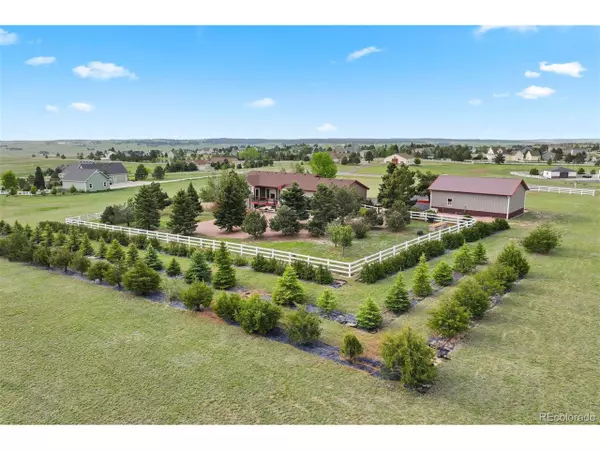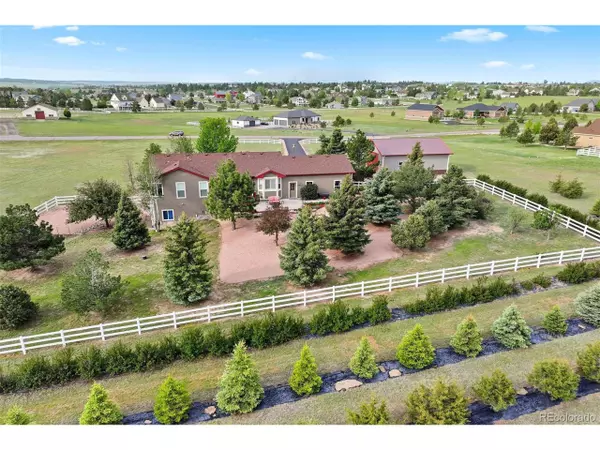For more information regarding the value of a property, please contact us for a free consultation.
3519 Zane Gray Loop Parker, CO 80138
Want to know what your home might be worth? Contact us for a FREE valuation!

Our team is ready to help you sell your home for the highest possible price ASAP
Key Details
Property Type Single Family Home
Sub Type Residential-Detached
Listing Status Sold
Purchase Type For Sale
Square Footage 1,959 sqft
Subdivision Deer Creek Ranch Estates
MLS Listing ID 6056062
Sold Date 08/19/25
Style Contemporary/Modern,Ranch
Bedrooms 3
Full Baths 2
HOA Fees $30/ann
HOA Y/N true
Abv Grd Liv Area 1,959
Year Built 2004
Annual Tax Amount $3,884
Lot Size 5.320 Acres
Acres 5.32
Property Sub-Type Residential-Detached
Source REcolorado
Property Description
Welcome to 3519 Zane Gray Loop, a charming ranch-style retreat nestled in the heart of the highly sought after Deer Creek Ranch Estates neighborhood in Parker. Set on over 5 heavily treed acres, this sweet country home offers the perfect blend of peaceful living and modern comfort on one of the most welcoming and picturesque streets in the area. Inside, you'll find a meticulously maintained 3 bedroom, 2 bathroom home with an additional office-perfect for remote work with inspiring views. The main living spaces features warm engineered hardwood flooring and an open, airy layout ideal for everyday living and entertaining. The expansive unfinished walkout basement provides endless potential for customization-whether you envision additional living space, a home gym, or a guest suite. Step outside and discover a beautiful new barn built to accommodate RVs, a workshop, or garage space for all your toys and hobbies. Enjoy the quiet simplicity of Parker, Colorado, where wide open spaces, fresh air, and a close-knit community feel like home. If you've been dreaming of serene country living with room to grow, this property is truly a rare find.
Location
State CO
County Elbert
Area Metro Denver
Zoning RA-1
Rooms
Other Rooms Kennel/Dog Run, Outbuildings
Basement Full, Unfinished, Walk-Out Access
Primary Bedroom Level Main
Bedroom 2 Main
Bedroom 3 Main
Interior
Interior Features Study Area, Cathedral/Vaulted Ceilings, Pantry, Walk-In Closet(s)
Heating Baseboard
Cooling Central Air, Ceiling Fan(s)
Fireplaces Type Gas, Living Room, Single Fireplace
Fireplace true
Window Features Window Coverings
Appliance Dishwasher, Refrigerator, Washer, Dryer, Microwave, Disposal
Laundry Main Level
Exterior
Parking Features Oversized
Garage Spaces 3.0
Utilities Available Electricity Available, Propane
View Plains View
Roof Type Composition
Street Surface Paved
Handicap Access Level Lot
Porch Patio, Deck
Building
Lot Description Gutters, Level, Abuts Public Open Space, Meadow
Story 1
Foundation Slab
Sewer Septic, Septic Tank
Level or Stories One
Structure Type Wood/Frame,Stone,Wood Siding
New Construction false
Schools
Elementary Schools Singing Hills
Middle Schools Elizabeth
High Schools Elizabeth
School District Elizabeth C-1
Others
Senior Community false
SqFt Source Assessor
Special Listing Condition Private Owner
Read Less

Bought with LoKation



