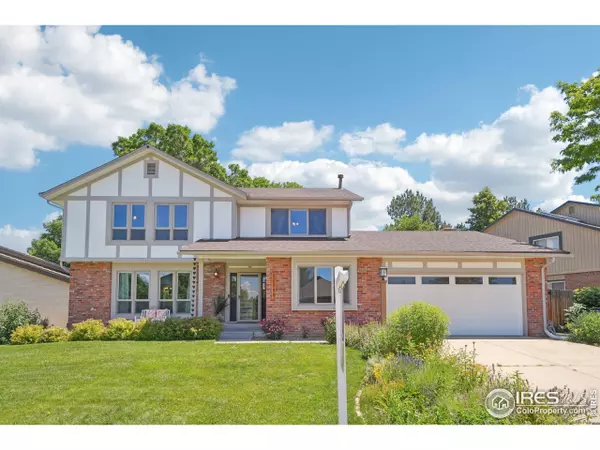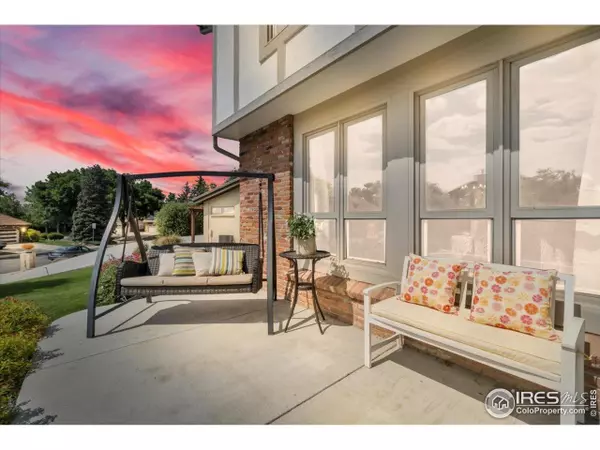For more information regarding the value of a property, please contact us for a free consultation.
11290 Ranch Pl Denver, CO 80234
Want to know what your home might be worth? Contact us for a FREE valuation!

Our team is ready to help you sell your home for the highest possible price ASAP
Key Details
Property Type Single Family Home
Sub Type Residential-Detached
Listing Status Sold
Purchase Type For Sale
Square Footage 3,544 sqft
Subdivision Ranch Filing 3
MLS Listing ID 1038588
Sold Date 08/21/25
Bedrooms 4
Full Baths 2
Half Baths 1
HOA Fees $48/qua
HOA Y/N true
Abv Grd Liv Area 2,544
Year Built 1983
Annual Tax Amount $4,336
Lot Size 8,712 Sqft
Acres 0.2
Property Sub-Type Residential-Detached
Source IRES MLS
Property Description
Seller is offering $6000 for concession to buyers. With preferred lender another point will be paid toward loan costs 2/1 buydown. Beautiful traditional two story home . Big front and Back yards mature trees and good lifestyle floorplan with kitchen open to Vaulted family room with fireplace, Main floor office, 4 bedrooms on one level. Cool east facing patio for comfortable hot summer nights. Raised garden beds. Master bath has huge soaking tub. Well loved and updated, buyers have some options to redecorate. Listed $40K below recent appraisal 5/25. 8 year old class 3 roof saves current owners $1000/year on insurance.
Location
State CO
County Adams
Area Metro Denver
Zoning Res
Rooms
Other Rooms Storage
Basement Partially Finished
Primary Bedroom Level Upper
Master Bedroom 15x12
Bedroom 2 Upper 12x13
Bedroom 3 Upper 12x12
Bedroom 4 Upper
Dining Room Laminate Floor
Kitchen Laminate Floor
Interior
Interior Features High Speed Internet, Eat-in Kitchen, Separate Dining Room, Cathedral/Vaulted Ceilings, Open Floorplan, Pantry
Heating Forced Air
Cooling Central Air
Fireplaces Type Free Standing, Gas
Fireplace true
Window Features Window Coverings
Appliance Double Oven, Dishwasher, Refrigerator, Washer, Dryer
Exterior
Exterior Feature Lighting
Garage Spaces 2.0
Fence Fenced, Wood
Utilities Available Natural Gas Available, Electricity Available, Cable Available
Roof Type Composition
Street Surface Paved
Porch Deck
Building
Lot Description Curbs, Gutters, Sidewalks, Lawn Sprinkler System, Level
Faces West
Story 2
Sewer City Sewer
Water City Water, City
Level or Stories Two
Structure Type Wood/Frame,Brick/Brick Veneer
New Construction false
Schools
Elementary Schools Cotton Creek
Middle Schools Silver Hills
High Schools Mountain Range
School District Adams Co. Dist 12
Others
HOA Fee Include Trash
Senior Community false
Tax ID R0031588
SqFt Source Appraiser
Special Listing Condition Private Owner
Read Less

Bought with LIV Sotheby's International Realty



