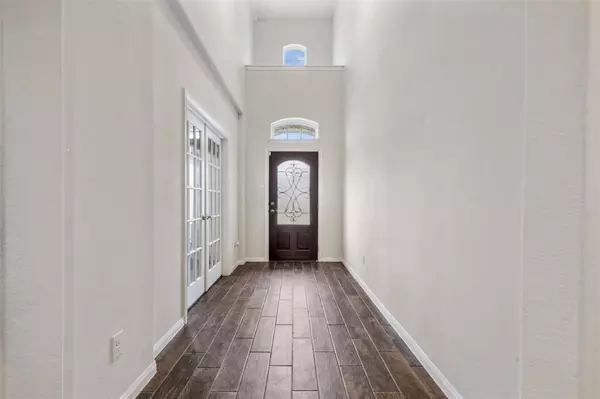For more information regarding the value of a property, please contact us for a free consultation.
14102 Red River DR Baytown, TX 77523
Want to know what your home might be worth? Contact us for a FREE valuation!

Our team is ready to help you sell your home for the highest possible price ASAP
Key Details
Property Type Single Family Home
Sub Type Detached
Listing Status Sold
Purchase Type For Sale
Square Footage 2,703 sqft
Price per Sqft $142
Subdivision River Farms
MLS Listing ID 29773577
Sold Date 08/22/25
Style Traditional
Bedrooms 4
Full Baths 3
Half Baths 1
HOA Fees $4/ann
HOA Y/N Yes
Year Built 2021
Annual Tax Amount $6,253
Tax Year 2024
Lot Size 8,855 Sqft
Acres 0.2033
Property Sub-Type Detached
Property Description
Spectacular 2-Story Home situated on an over-sized lot w/4 Bedrooms, 3.5 Bathrooms, a 2-car garage & tons of features/upgrades located in the highly desired subdivision of River Farms. Upon entry greeted by the Formal Foyer w/SOARING ceilings. The Home Office offers French Doors, plush carpet & natural lighting from wall of windows to work in privacy. Gourmet Kitchen boasts granite countertops, island w/Breakfast Bar, a custom tile backsplash, Stainless Steel Appliances & an abundance of space for preparing meals. Dining Area w/wonderful wood flooring, great for meals together. Luxurious Living Room w/a fabulous fireplace & raised ceilings for time w/loved ones. The Primary Suite Oasis offers plush carpet & trey ceilings w/access to the Primary Spa Like Bathroom featuring his & her sinks, glass encased shower & garden tub to soak the day away. Gigantic Game Room & Spacious Secondary Bedrooms on 2nd level! Backyard tons of space! Low tax rate & Barbers Hill ISD!
Location
State TX
County Chambers
Community Curbs
Area Chambers County West
Interior
Interior Features Breakfast Bar, Double Vanity, Entrance Foyer, Granite Counters, High Ceilings, Kitchen Island, Bath in Primary Bedroom, Pantry, Soaking Tub, Separate Shower, Tub Shower, Ceiling Fan(s), Kitchen/Dining Combo, Programmable Thermostat
Heating Central, Gas
Cooling Central Air, Electric
Flooring Carpet, Tile, Wood
Fireplaces Number 1
Fireplace Yes
Appliance Dishwasher, Disposal, Gas Range, Microwave
Laundry Washer Hookup, Electric Dryer Hookup, Gas Dryer Hookup
Exterior
Exterior Feature Deck, Fence, Sprinkler/Irrigation, Patio, Private Yard
Parking Features Attached, Garage
Garage Spaces 2.0
Fence Back Yard
Pool Above Ground
Community Features Curbs
Water Access Desc Public
Roof Type Composition
Porch Deck, Patio
Private Pool Yes
Building
Lot Description Corner Lot, Subdivision, Backs to Greenbelt/Park
Story 2
Entry Level Two
Foundation Slab
Sewer Public Sewer
Water Public
Architectural Style Traditional
Level or Stories Two
New Construction No
Schools
Elementary Schools Barbers Hill South Elementary School
Middle Schools Barbers Hill South Middle School
High Schools Barbers Hill High School
School District 6 - Barbers Hill
Others
HOA Name JDH Management
Tax ID 62250
Security Features Prewired,Smoke Detector(s)
Acceptable Financing Cash, Conventional, FHA, VA Loan
Listing Terms Cash, Conventional, FHA, VA Loan
Read Less

Bought with Fathom Realty



