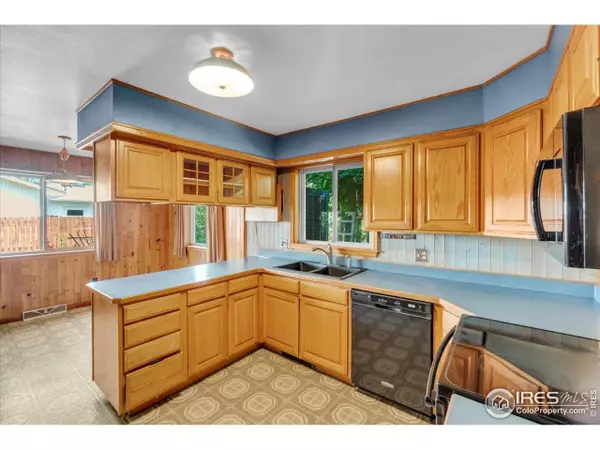For more information regarding the value of a property, please contact us for a free consultation.
14465 W 45th Dr Golden, CO 80403
Want to know what your home might be worth? Contact us for a FREE valuation!

Our team is ready to help you sell your home for the highest possible price ASAP
Key Details
Property Type Single Family Home
Sub Type Residential-Detached
Listing Status Sold
Purchase Type For Sale
Square Footage 1,485 sqft
Subdivision Golden Valley
MLS Listing ID 1040906
Sold Date 08/27/25
Style Ranch
Bedrooms 3
Full Baths 1
Three Quarter Bath 1
HOA Y/N false
Abv Grd Liv Area 1,485
Year Built 1963
Annual Tax Amount $2,691
Lot Size 0.290 Acres
Acres 0.29
Property Sub-Type Residential-Detached
Source IRES MLS
Property Description
Don't miss this groovy, garden-happy, horse-friendly time capsule nestled in Golden Valley-where history, horticulture, and heritage come together! Authentic early-'60s ranch styling with its long, low profile, open layout and wide overhanging eaves-true to Colorado's mid-century suburban era. With 3 Bedrooms and 2 Baths it offers a practical single-level layout with original charm intact and potential revealed. Original hardwood emerges beneath decades of carpet-ready for refinishing. Perfect for green thumbs, hobby-horse ranchers, retro-style lovers, or entertainers who crave wide-open spaces. . Under the care of a former Master Gardener, the grounds are ablaze with mature landscaping: fruit trees, grapevines trained overhead, raspberry thickets, giant vine-pumpkins, and sprawling flowerbeds. Entertaining will be a blast with 2 pergolas for shade in the summer and an expansive wood deck! Detached garage was built in 2018. Horses allowed and No HOA! Take this gem as-is, restore it to glory, or adapt it to your lifestyle-all without restrictive covenants. Unincorporated Jefferson County.
Location
State CO
County Jefferson
Area Metro Denver
Zoning R-1
Direction Exit HWY76 at Ward Rd. Turn left to 44th Ave and turn right (west) past RR tracks to Flora. Turn right (north) and follow road to the right. First left is 45th Ave. Home on RH side.
Rooms
Family Room Carpet
Other Rooms Storage
Basement None
Primary Bedroom Level Main
Master Bedroom 14x12
Bedroom 2 Main 10x12
Bedroom 3 Main 10x11
Dining Room Vinyl Floor
Kitchen Vinyl Floor
Interior
Interior Features High Speed Internet, Eat-in Kitchen
Heating Forced Air, Wood Stove
Cooling Evaporative Cooling, Ceiling Fan(s)
Flooring Wood Floors
Fireplaces Type Free Standing, Family/Recreation Room Fireplace
Fireplace true
Window Features Double Pane Windows
Appliance Electric Range/Oven, Dishwasher, Refrigerator, Microwave
Laundry Washer/Dryer Hookups, Main Level
Exterior
Garage Spaces 2.0
Fence Partial, Wood, Chain Link
Utilities Available Natural Gas Available, Electricity Available, Cable Available
View Foothills View
Roof Type Composition
Present Use Horses
Street Surface Paved,Asphalt
Handicap Access Level Lot, Main Floor Bath, Main Level Bedroom, Stall Shower, Main Level Laundry
Porch Deck
Building
Lot Description Level, Unincorporated
Faces Southwest
Story 1
Sewer District Sewer
Water District Water, North Table Mtn
Level or Stories One
Structure Type Wood/Frame,Brick/Brick Veneer
New Construction false
Schools
Elementary Schools Fairmount
Middle Schools Drake
High Schools Arvada West
School District Jefferson Dist R-1
Others
Senior Community false
Tax ID 035531
SqFt Source Assessor
Special Listing Condition Private Owner
Read Less

Bought with Radiance Realty, LLC
GET MORE INFORMATION




