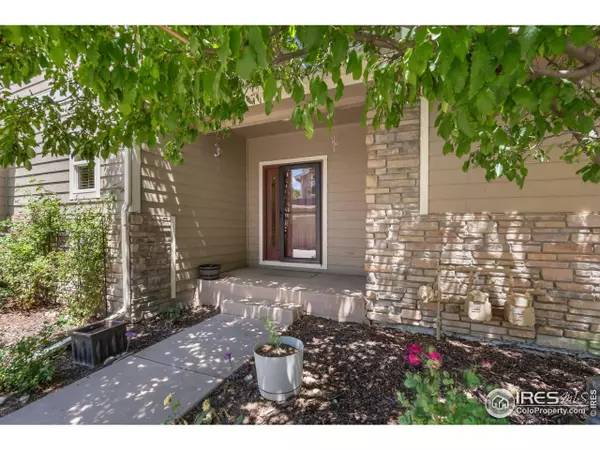For more information regarding the value of a property, please contact us for a free consultation.
702 Cairnes Dr #2 Fort Collins, CO 80524
Want to know what your home might be worth? Contact us for a FREE valuation!

Our team is ready to help you sell your home for the highest possible price ASAP
Key Details
Property Type Townhouse
Sub Type Attached Dwelling
Listing Status Sold
Purchase Type For Sale
Square Footage 1,620 sqft
Subdivision Riverbend Condo
MLS Listing ID 1038690
Sold Date 09/05/25
Style Contemporary/Modern
Bedrooms 3
Full Baths 2
Half Baths 1
HOA Fees $350/mo
HOA Y/N true
Abv Grd Liv Area 1,620
Year Built 2003
Annual Tax Amount $1,913
Lot Size 0.260 Acres
Acres 0.26
Property Sub-Type Attached Dwelling
Source IRES MLS
Property Description
Naturally Beautiful! Here you can enjoy so many natural wonders including Riverbend Ponds Natural Area, King Fisher and Cattail Chorus open spaces, plus the Poudre River Trail. Also, in close proximity are schools including award winning Liberty Commons, shopping, and dining, all making this a place where you can really LIVE. Step under the front covered porch and onto the wood floors which will lead the way to the open dining and living room with a cozy multi-sided gas fireplace. The kitchen and dining space are also nearby with a full complement of included appliances. Also on the main floor is a powder bath near the attached two car garage. Upstairs you will discover two secondary bedrooms, a shared full bathroom, laundry (clothes washer and dryer included), plus the owner's suite. Indulge in the luxury of a five-piece bathroom and as expected a nice-sized walk-in closet. This property has been respectfully priced, making it a great value in today's market. Pre-inspection reports are available for your confidence and convenience. Call today to schedule your own private tour.
Location
State CO
County Larimer
Area Fort Collins
Zoning LMN
Direction North of Prospect on Timberline, Southeast on Cairnes Drive
Rooms
Basement None
Primary Bedroom Level Upper
Master Bedroom 14x13
Bedroom 2 Upper 12x10
Bedroom 3 Upper 10x10
Dining Room Carpet
Kitchen Wood Floor
Interior
Interior Features High Speed Internet, Eat-in Kitchen, Open Floorplan, Walk-In Closet(s)
Heating Forced Air
Cooling Central Air, Ceiling Fan(s)
Flooring Wood Floors
Fireplaces Type Gas, Living Room
Fireplace true
Window Features Window Coverings
Appliance Electric Range/Oven, Dishwasher, Refrigerator, Washer, Dryer, Microwave, Disposal
Laundry Washer/Dryer Hookups, Upper Level
Exterior
Garage Spaces 2.0
Community Features None
Utilities Available Natural Gas Available, Electricity Available, Cable Available
Roof Type Composition
Street Surface Paved
Handicap Access Level Lot, Level Drive, Main Floor Bath
Porch Patio
Building
Lot Description Sidewalks, Cul-De-Sac, Level
Faces South
Story 2
Sewer City Sewer
Water City Water, City of FTC
Level or Stories Two
Structure Type Wood/Frame
New Construction false
Schools
Elementary Schools Riffenburgh
Middle Schools Lesher
High Schools Ft Collins
School District Poudre
Others
HOA Fee Include Snow Removal,Management,Water/Sewer,Hazard Insurance
Senior Community false
Tax ID R1631064
SqFt Source Other
Special Listing Condition Private Owner
Read Less

Bought with Hops & Homes
GET MORE INFORMATION




