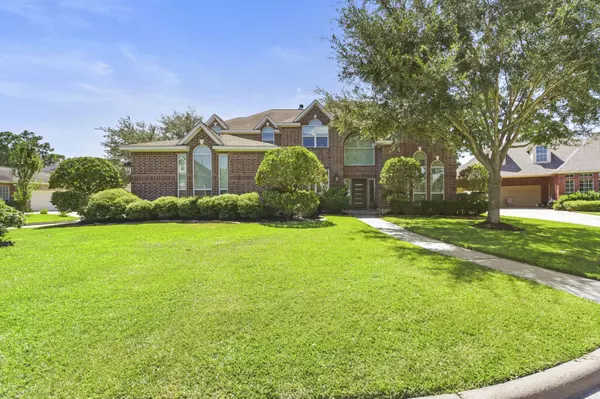For more information regarding the value of a property, please contact us for a free consultation.
18123 Hampton PARK Spring, TX 77379
Want to know what your home might be worth? Contact us for a FREE valuation!

Our team is ready to help you sell your home for the highest possible price ASAP
Key Details
Property Type Single Family Home
Sub Type Detached
Listing Status Sold
Purchase Type For Sale
Square Footage 5,085 sqft
Price per Sqft $144
Subdivision Willowick Forest Sec 02
MLS Listing ID 8810957
Sold Date 09/15/25
Style Traditional
Bedrooms 5
Full Baths 4
HOA Fees $3/ann
HOA Y/N Yes
Year Built 2001
Annual Tax Amount $13,463
Tax Year 2024
Lot Size 0.549 Acres
Acres 0.549
Property Sub-Type Detached
Property Description
Welcome to 18123 Hampton Oak in Willowick Forest, this home sits on an oversized 23,914 sqft lot(3 lots), 5085 sqft, 3-car garage, 5 beds, Primary, MIL suite, hardwood floors & office on 1st floor, 3 beds up w/ bathrooms attached, w/ an oversized game-room & custom movie room - you no longer need to go to the movies when you can just walk upstairs! In the primary suite you have custom blinds to open & closes from the comfort of bed. In the primary ensuite the owners spared no expense. His & hers sink, custom cabinetry, fire place, large walk in closets, large walk in shower & deep tub. Living area boasts incredibly high ceiling w/ motorized blinds giving you either natural light flowing through the home or close for a relaxing night in. In the kitchen you have a custom wine fridge & refrigerator(Sub-zero), Wolf 6-burner range, double ovens(Kitchen Aid) & Quartz countertops. Outside you're greeted by your gazebo, luxury pool w/ waterfall & hot tub... being able to use this year round!
Location
State TX
County Harris
Community Community Pool
Area Champions Area
Interior
Interior Features Granite Counters, Quartz Counters
Heating Central, Electric, Gas, Other
Cooling Central Air, Electric, Gas, Other
Fireplaces Number 1
Fireplaces Type Gas
Fireplace Yes
Appliance Double Oven, Dishwasher, Gas Cooktop, Disposal, Microwave
Exterior
Parking Features Attached, Garage
Garage Spaces 3.0
Pool In Ground, Pool/Spa Combo
Community Features Community Pool
Water Access Desc Other,Public
Roof Type Composition
Private Pool Yes
Building
Lot Description Corner Lot
Story 2
Entry Level Two
Foundation Slab
Sewer Other, Public Sewer
Water Other, Public
Architectural Style Traditional
Level or Stories Two
New Construction No
Schools
Elementary Schools Ehrhardt Elementary School
Middle Schools Kleb Intermediate School
High Schools Klein High School
School District 32 - Klein
Others
HOA Name Montage Community Services
HOA Fee Include Common Areas,Other,Recreation Facilities
Tax ID 119-861-001-0020
Read Less

Bought with Gatsby Advisors Real Estate
GET MORE INFORMATION




