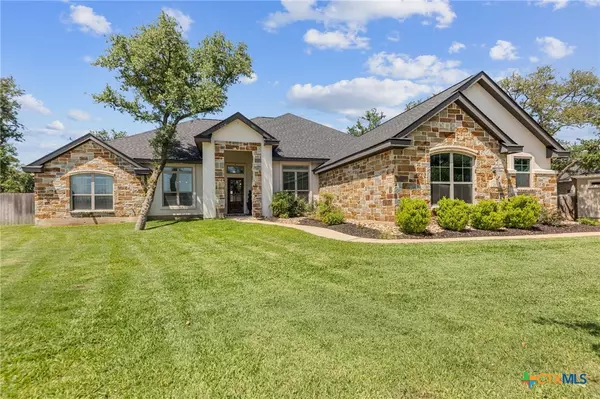For more information regarding the value of a property, please contact us for a free consultation.
26 Riverstone Pkwy Belton, TX 76513
Want to know what your home might be worth? Contact us for a FREE valuation!

Our team is ready to help you sell your home for the highest possible price ASAP
Key Details
Property Type Single Family Home
Sub Type Single Family Residence
Listing Status Sold
Purchase Type For Sale
Square Footage 2,714 sqft
Price per Sqft $226
Subdivision Sobrante Ridge Sub
MLS Listing ID 579329
Sold Date 09/29/25
Style Traditional
Bedrooms 4
Full Baths 3
Construction Status Resale
HOA Y/N Yes
Year Built 2018
Lot Size 0.507 Acres
Acres 0.507
Property Sub-Type Single Family Residence
Property Description
Situated in the tranquil Sobrante Ridge subdivision of Morgan's Point Resort, this home enjoys the benefits of a peaceful neighborhood with a strong sense of community. The area is known for it's proximity to Lake Belton, offering residents opportunities for boating, fishing, and other outdoor activities. This 4 bedroom, 3 bath offers plenty of room for family and guests. The modern kitchen boasts granite countertops, double oven and a gas range and open to the living room. There are two bedrooms on the left side of the house that share a jack-n-jill bathroom. On the right, there is another guest room and bathroom and a primary suite that features a spa-like bathroom and a door to the covered patio complete with fireplace and built in grill and fridge and a sink. Also in the backyard is a pergola covered fire pit perfect for making s'mores! Did we mention possibly the world's best climbing tree?!! Don't sleep on this one, schedule your showing today!
Location
State TX
County Bell
Interior
Interior Features Beamed Ceilings, Ceiling Fan(s), Crown Molding, Dining Area, Separate/Formal Dining Room, Double Vanity, Home Office, MultipleDining Areas, Open Floorplan, Pull Down Attic Stairs, Split Bedrooms, Separate Shower, Walk-In Closet(s), Breakfast Area, Granite Counters, Kitchen Island, Kitchen/Family Room Combo, Pantry
Heating Central
Cooling Central Air, Electric, 1 Unit
Flooring Carpet, Tile
Fireplaces Number 2
Fireplaces Type Living Room, Outside
Fireplace Yes
Appliance Double Oven, Dishwasher, Electric Water Heater, Gas Cooktop, Disposal, Gas Range, Microwave, Propane Water Heater, Refrigerator, Range Hood, Tankless Water Heater, Vented Exhaust Fan, Some Gas Appliances, Built-In Oven, Cooktop
Laundry Laundry in Utility Room, Laundry Room
Exterior
Exterior Feature Covered Patio, Fire Pit, Private Yard
Garage Spaces 3.0
Garage Description 3.0
Fence Back Yard, Privacy
Pool None
Community Features None
View Y/N No
Water Access Desc Public
View None
Roof Type Composition,Shingle
Porch Covered, Patio
Building
Story 1
Entry Level One
Foundation Slab
Sewer Not Connected (at lot), Aerobic Septic, Public Sewer, Septic Tank
Water Public
Architectural Style Traditional
Level or Stories One
Additional Building Cabana, Pergola
Construction Status Resale
Schools
Elementary Schools Lakewood Elementary
Middle Schools Lake Belton Middle School
High Schools Lake Belton High School
School District Belton Isd
Others
Tax ID 466188
Acceptable Financing Cash, Conventional, FHA, VA Loan
Listing Terms Cash, Conventional, FHA, VA Loan
Financing Conventional
Read Less

Bought with Jimmy Torres • Vista Real Estate Group-Compass RE Texas, LLC
GET MORE INFORMATION




