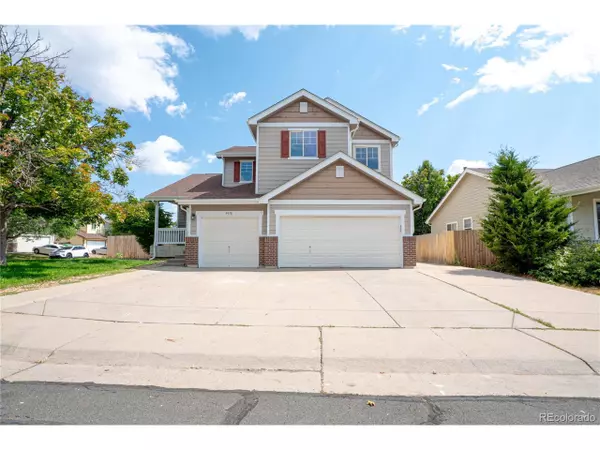For more information regarding the value of a property, please contact us for a free consultation.
Address not disclosed Thornton, CO 80229
Want to know what your home might be worth? Contact us for a FREE valuation!

Our team is ready to help you sell your home for the highest possible price ASAP
Key Details
Property Type Single Family Home
Sub Type Residential-Detached
Listing Status Sold
Purchase Type For Sale
Square Footage 2,857 sqft
Subdivision Harvest Ridge
MLS Listing ID 5321341
Sold Date 10/03/25
Bedrooms 5
Full Baths 1
Half Baths 1
Three Quarter Bath 2
HOA Fees $60/mo
HOA Y/N true
Abv Grd Liv Area 1,908
Year Built 2000
Annual Tax Amount $3,266
Lot Size 6,969 Sqft
Acres 0.16
Property Sub-Type Residential-Detached
Source REcolorado
Property Description
Total remodeled, Experience the best of Colorado living in Thornton, This totally remodeled five-bedroom-four bath home offers the perfect blend, enjoy easy access to downtown Denver and I-70, The kitchen offers a boasting quartz counter-tops, beautiful laminate flooring, new electrical panel, from the moment you step inside, you'll love the open space, this corner lot is located across the park, beautiful vanities in all bathrooms, new water heater, new paint inside, new carpet, new light fixtures, new doors, Don't miss this opportunity to own this gorgeous home, great open floor plan.
Location
State CO
County Adams
Area Metro Denver
Rooms
Basement Unfinished, Structural Floor
Primary Bedroom Level Upper
Bedroom 2 Upper
Bedroom 3 Upper
Bedroom 4 Upper
Bedroom 5 Basement
Interior
Heating Forced Air
Cooling Central Air
Window Features Double Pane Windows
Appliance Dishwasher, Refrigerator, Microwave, Disposal
Exterior
Garage Spaces 3.0
Fence Fenced
Roof Type Composition
Porch Patio, Deck
Building
Lot Description Corner Lot
Story 2
Sewer City Sewer, Public Sewer
Water City Water
Level or Stories Two
Structure Type Wood/Frame,Brick/Brick Veneer,Cedar/Redwood
New Construction false
Schools
Elementary Schools York Int'L K-12
Middle Schools York Int'L K-12
High Schools York Int'L K-12
School District Mapleton 1
Others
Senior Community false
SqFt Source Assessor
Read Less

Bought with Brokers Guild Real Estate
GET MORE INFORMATION




