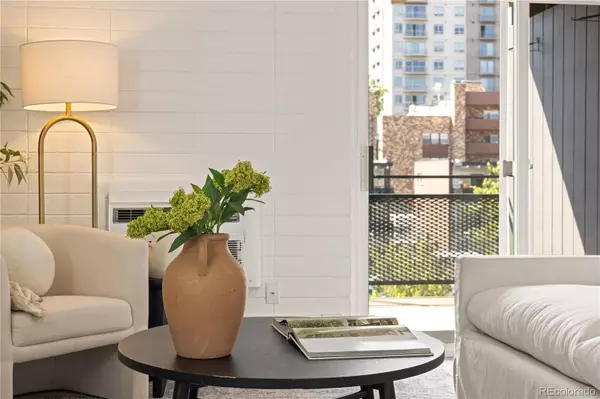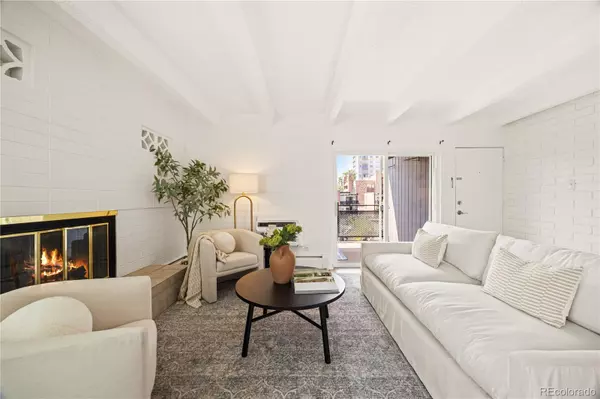For more information regarding the value of a property, please contact us for a free consultation.
250 N Pearl ST #310 Denver, CO 80203
Want to know what your home might be worth? Contact us for a FREE valuation!

Our team is ready to help you sell your home for the highest possible price ASAP
Key Details
Property Type Condo
Sub Type Condominium
Listing Status Sold
Purchase Type For Sale
Square Footage 713 sqft
Price per Sqft $438
Subdivision Speer
MLS Listing ID 2304093
Sold Date 10/10/25
Bedrooms 2
Full Baths 1
Condo Fees $322
HOA Fees $322/mo
HOA Y/N Yes
Abv Grd Liv Area 713
Year Built 1960
Annual Tax Amount $1,503
Tax Year 2024
Property Sub-Type Condominium
Source recolorado
Property Description
Welcome to this beautifully refreshed condo in West Wash Park/Speer, where charm, convenience, and comfort come together in one of Denver's most beloved neighborhoods. Perfectly situated between Downtown Denver, Cherry Creek North, and Capitol Hill, this top-floor corner unit offers privacy, abundant natural light, and an easy, connected lifestyle. Inside, you'll love the fresh paint and all-new flooring that give this home the feel of a cozy retreat, ready for you from day one. The two-bedroom, one-bath layout features an inviting living area that opens to a spacious north-facing balcony, perfect for morning coffee, sunset cocktails, or simply soaking up the glow of the Denver skyline. Everyday conveniences include an in-unit washer and dryer combination unit plus a deeded parking space. The community has recently invested in major upgrades including a brand-new boiler, new roof, and fresh exterior paint providing long-term peace of mind and lasting value. Residents also enjoy the central courtyard pool, a favorite gathering spot for summer afternoons. With the Cherry Creek Trail just a block away and Denver favorites like Mister Oso, Rosebud Coffee, Uncle, and Carmine's on Penn right around the corner, you'll love the effortless lifestyle this location provides. Freshly updated, thoughtfully located, and full of charm, this condo is your opportunity to enjoy the very best of Denver living.
Location
State CO
County Denver
Zoning G-MU-5
Rooms
Main Level Bedrooms 2
Interior
Interior Features Breakfast Bar, Ceiling Fan(s), Laminate Counters
Heating Baseboard
Cooling Air Conditioning-Room
Flooring Laminate
Fireplaces Number 1
Fireplaces Type Wood Burning
Fireplace Y
Laundry In Unit, Laundry Closet
Exterior
Exterior Feature Balcony
Fence Full
Pool Outdoor Pool
Utilities Available Cable Available, Electricity Available, Internet Access (Wired)
View City
Roof Type Unknown
Total Parking Spaces 1
Garage No
Building
Lot Description Near Public Transit
Sewer Public Sewer
Water Public
Level or Stories One
Structure Type Stone,Stucco
Schools
Elementary Schools Dora Moore
Middle Schools Grant
High Schools South
School District Denver 1
Others
Senior Community No
Ownership Individual
Acceptable Financing Cash, Conventional, VA Loan
Listing Terms Cash, Conventional, VA Loan
Special Listing Condition None
Pets Allowed Cats OK, Dogs OK, Number Limit
Read Less

© 2025 METROLIST, INC., DBA RECOLORADO® – All Rights Reserved
6455 S. Yosemite St., Suite 500 Greenwood Village, CO 80111 USA
Bought with Thrive Real Estate Group
GET MORE INFORMATION




