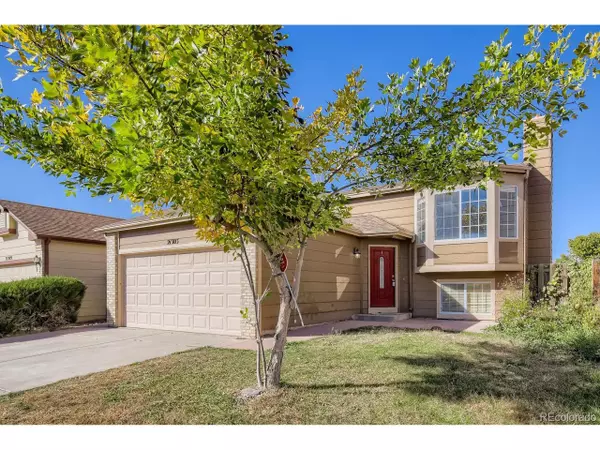For more information regarding the value of a property, please contact us for a free consultation.
21303 E 44th Ave Denver, CO 80249
Want to know what your home might be worth? Contact us for a FREE valuation!

Our team is ready to help you sell your home for the highest possible price ASAP
Key Details
Property Type Single Family Home
Sub Type Residential-Detached
Listing Status Sold
Purchase Type For Sale
Square Footage 1,755 sqft
Subdivision Green Valley Ranch
MLS Listing ID 6433542
Sold Date 10/14/25
Style Contemporary/Modern
Bedrooms 3
Full Baths 2
HOA Y/N true
Abv Grd Liv Area 1,755
Year Built 1992
Annual Tax Amount $2,768
Lot Size 4,356 Sqft
Acres 0.1
Property Sub-Type Residential-Detached
Source REcolorado
Property Description
**Property qualifies for Vectra Bank's CRA Affordable Housing Product with no income restrictions. Minimum 3% Down / NO PMI (Lender Paid) / reduced conventional fixed rate / reduced fees. Buyer could potentially receive $1500 or $3000 lender credit for closing costs. Please contact listing agent for more information
*NEW CENTRAL AC AND KITCHEN COUNTERS INSTALLED* Welcome home to this bright and airy bi-level in the peaceful Green Valley Ranch community. The upper level features a spacious living and dining area filled with natural light from large windows, seamlessly connected to an open kitchen-perfect for entertaining. The primary suite is also on this level, complete with a generous walk-in closet, spa-like bathroom with a large soaking tub, and a walk-in shower. Downstairs, you'll find a second living space with a cozy gas fireplace and direct access to the backyard through sliding glass doors. This level also includes two well-sized bedrooms, a full bathroom, and a dedicated laundry room.
Step outside to enjoy the upper deck, spacious patio, and direct access to the High Line Canal Trail-ideal for outdoor lovers. Don't miss your chance to see this beautifully maintained home. Schedule your showing today!
Location
State CO
County Denver
Area Metro Denver
Zoning S-SU-I
Direction Apple and Google Maps are correct
Rooms
Primary Bedroom Level Upper
Bedroom 2 Lower
Bedroom 3 Lower
Interior
Interior Features Open Floorplan, Walk-In Closet(s)
Heating Forced Air
Cooling Central Air
Fireplaces Type Gas, Single Fireplace
Fireplace true
Appliance Self Cleaning Oven, Dishwasher, Refrigerator, Washer, Dryer, Microwave, Disposal
Laundry Lower Level
Exterior
Garage Spaces 2.0
Fence Fenced
Utilities Available Electricity Available, Cable Available
Roof Type Composition
Street Surface Paved
Handicap Access Level Lot
Porch Patio, Deck
Building
Lot Description Lawn Sprinkler System, Level, Abuts Private Open Space
Story 2
Foundation Slab
Sewer City Sewer, Public Sewer
Water City Water
Level or Stories Bi-Level
Structure Type Wood/Frame
New Construction false
Schools
Elementary Schools Green Valley
Middle Schools Dsst: Green Valley Ranch
High Schools Dsst: Green Valley Ranch
School District Denver 1
Others
HOA Fee Include Trash
Senior Community false
SqFt Source Assessor
Special Listing Condition Private Owner
Read Less

Bought with West and Main Homes Inc
GET MORE INFORMATION




