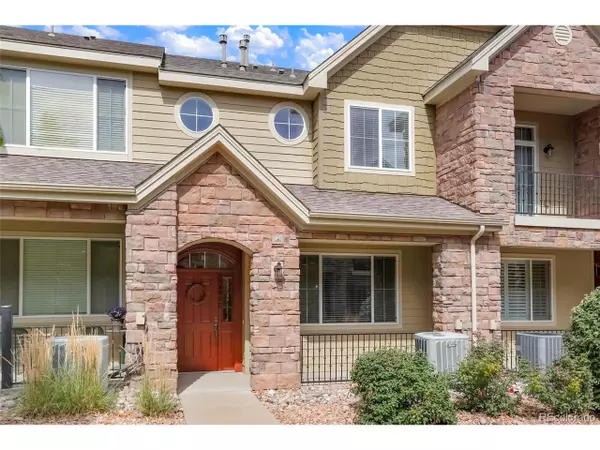For more information regarding the value of a property, please contact us for a free consultation.
15496 W 66th Dr #C Arvada, CO 80007
Want to know what your home might be worth? Contact us for a FREE valuation!

Our team is ready to help you sell your home for the highest possible price ASAP
Key Details
Property Type Townhouse
Sub Type Attached Dwelling
Listing Status Sold
Purchase Type For Sale
Square Footage 1,525 sqft
Subdivision Hometown North
MLS Listing ID 8843182
Sold Date 10/21/25
Bedrooms 2
Full Baths 1
Half Baths 1
Three Quarter Bath 1
HOA Fees $292/mo
HOA Y/N true
Abv Grd Liv Area 1,525
Year Built 2009
Annual Tax Amount $4,113
Property Sub-Type Attached Dwelling
Source REcolorado
Property Description
This property is move-in ready in a desirable, quiet, and convenient Arvada area! This beautiful and open 2 bed 2 1/2 bath, two-story townhouse features high ceilings, a gorgeous kitchen, and a master suite with a secluded 5-piece bathroom. It also has a spacious, full second bedroom with a connected walk-in closet and full bathroom. Oversized 2-car garage attached. This property is steps away from the Ralston Creek Trail, West Woods Golf Course, North Table Mountain, Forest Springs Park, and multiple breweries including the Colorado Tap House. Hiking, climbing, and mountain biking are just minutes away, in addition to grocery stores, restaurants, gyms, and all of the shopping that you can need. It's a great townhome for the easy, low-maintenance Colorado lifestyle! Also offers profitable rental opportunities for those interested in purchasing it as an investment. Washer, dryer, and all appliances included.
Location
State CO
County Jefferson
Community Park, Hiking/Biking Trails
Area Metro Denver
Rooms
Primary Bedroom Level Upper
Bedroom 2 Upper
Interior
Interior Features Walk-In Closet(s)
Heating Forced Air
Cooling Central Air
Fireplaces Type Gas, Family/Recreation Room Fireplace, Single Fireplace
Fireplace true
Appliance Dishwasher, Refrigerator, Washer, Dryer, Microwave
Laundry Upper Level
Exterior
Parking Features Oversized
Garage Spaces 2.0
Community Features Park, Hiking/Biking Trails
Roof Type Composition
Porch Patio
Building
Story 2
Sewer City Sewer, Public Sewer
Level or Stories Two
Structure Type Wood/Frame,Stone,Wood Siding
New Construction false
Schools
Elementary Schools Stott
Middle Schools Drake
High Schools Arvada West
School District Jefferson County R-1
Others
HOA Fee Include Trash,Snow Removal,Maintenance Structure,Water/Sewer
Senior Community false
SqFt Source Assessor
Special Listing Condition Private Owner
Read Less

Bought with NON MLS PARTICIPANT
GET MORE INFORMATION




