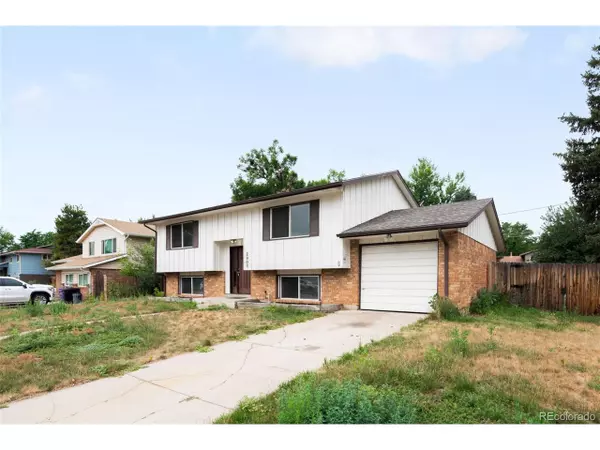For more information regarding the value of a property, please contact us for a free consultation.
2905 S Pierce St Denver, CO 80227
Want to know what your home might be worth? Contact us for a FREE valuation!

Our team is ready to help you sell your home for the highest possible price ASAP
Key Details
Property Type Single Family Home
Sub Type Residential-Detached
Listing Status Sold
Purchase Type For Sale
Square Footage 1,893 sqft
Subdivision Bear Valley West
MLS Listing ID 5508481
Sold Date 10/30/25
Bedrooms 4
Full Baths 1
Three Quarter Bath 1
HOA Y/N false
Abv Grd Liv Area 1,893
Year Built 1967
Annual Tax Amount $2,815
Lot Size 8,712 Sqft
Acres 0.2
Property Sub-Type Residential-Detached
Source REcolorado
Property Description
Welcome to this inviting bi-level home in a sought-after Denver neighborhood! Featuring 4 bedrooms and 2 bathrooms, this residence offers hardwood floors throughout the upper level, two versatile living areas, and a modern kitchen with stainless steel appliances. Step outside to a spacious fenced backyard, ideal for gatherings, play, or simply relaxing outdoors. Additional perks include a single-car attached garage and central A/C for year-round comfort. Perfectly situated near Bear Valley Park, shopping, dining, and with quick access to Hwy 285, this home combines convenience and comfort in one great package.
Location
State CO
County Denver
Area Metro Denver
Zoning S-SU-F
Rooms
Primary Bedroom Level Upper
Bedroom 2 Upper
Bedroom 3 Lower
Bedroom 4 Lower
Interior
Heating Forced Air
Cooling Central Air
Appliance Dishwasher, Refrigerator
Exterior
Garage Spaces 1.0
Fence Fenced
Utilities Available Electricity Available
Roof Type Composition
Handicap Access Level Lot
Building
Lot Description Level
Story 2
Sewer City Sewer, Public Sewer
Level or Stories Bi-Level
Structure Type Wood/Frame,Brick/Brick Veneer,Wood Siding
New Construction false
Schools
Elementary Schools Traylor Academy
Middle Schools Dsst: College View
High Schools John F. Kennedy
School District Denver 1
Others
Senior Community false
SqFt Source Assessor
Special Listing Condition Private Owner
Read Less

Bought with Megastar Realty
GET MORE INFORMATION




