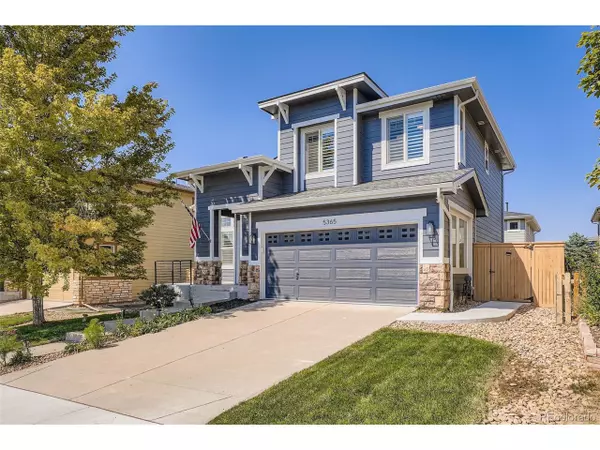For more information regarding the value of a property, please contact us for a free consultation.
5365 Fullerton Cir Highlands Ranch, CO 80130
Want to know what your home might be worth? Contact us for a FREE valuation!

Our team is ready to help you sell your home for the highest possible price ASAP
Key Details
Property Type Single Family Home
Sub Type Residential-Detached
Listing Status Sold
Purchase Type For Sale
Square Footage 2,161 sqft
Subdivision Highlands Ranch
MLS Listing ID 9746391
Sold Date 11/03/25
Bedrooms 3
Full Baths 2
Half Baths 1
HOA Fees $51/qua
HOA Y/N true
Abv Grd Liv Area 1,433
Year Built 2006
Annual Tax Amount $3,850
Lot Size 3,484 Sqft
Acres 0.08
Property Sub-Type Residential-Detached
Source REcolorado
Property Description
Price reduction! Truly move-in ready with brand new kitchen! This 3-bedroom, 2.5-bath home has been thoughtfully updated inside and out. Recent upgrades include a new roof (2023), new exterior paint, new water heater, new appliances, and updated bathrooms. Too many updates to list! The inviting floor plan offers plenty of room for entertaining or relaxing, along with a finished basement that provides additional living space or a recreation area, and unfinished storage. The front looks out to 20+ miles of protected open space, the "backcountry" of Highlands Ranch. Located in a quiet neighborhood near Southridge Rec Center, shopping, dining, and miles of hiking and biking trails, this home offers the perfect balance of comfort and convenience.
Click the Virtual Tour link to view the 3D walkthrough. Discounted rate options and no lender fee future refinancing may be available for qualified buyers of this home.
Location
State CO
County Douglas
Area Metro Denver
Zoning PDU
Direction Please use GPS
Rooms
Basement Partial
Primary Bedroom Level Upper
Bedroom 2 Upper
Bedroom 3 Upper
Interior
Interior Features Walk-In Closet(s)
Heating Forced Air
Cooling Central Air, Ceiling Fan(s)
Fireplaces Type Gas, Living Room, Single Fireplace
Fireplace true
Window Features Window Coverings
Appliance Dishwasher, Refrigerator, Microwave
Exterior
Garage Spaces 2.0
Fence Fenced
Utilities Available Natural Gas Available, Electricity Available, Cable Available
Roof Type Composition
Street Surface Paved
Handicap Access Level Lot
Porch Patio
Building
Lot Description Level
Story 2
Sewer City Sewer, Public Sewer
Water City Water
Level or Stories Two
Structure Type Stone,Wood Siding,Concrete
New Construction false
Schools
Elementary Schools Wildcat Mountain
Middle Schools Rocky Heights
High Schools Rock Canyon
School District Douglas Re-1
Others
Senior Community false
SqFt Source Assessor
Special Listing Condition Private Owner
Read Less

Bought with Real Broker, LLC DBA Real
GET MORE INFORMATION




