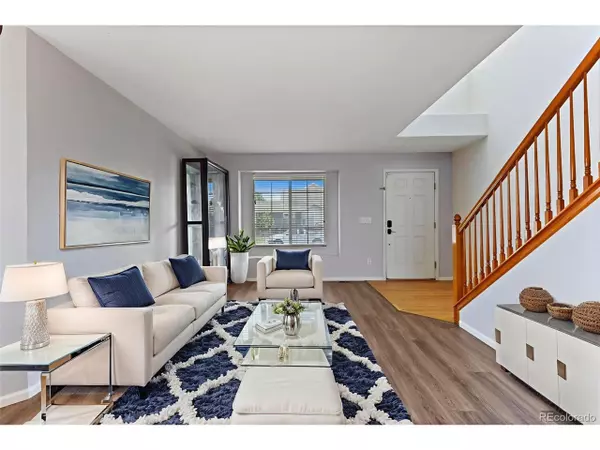For more information regarding the value of a property, please contact us for a free consultation.
16144 E 105th Ave Commerce City, CO 80022
Want to know what your home might be worth? Contact us for a FREE valuation!

Our team is ready to help you sell your home for the highest possible price ASAP
Key Details
Property Type Single Family Home
Sub Type Residential-Detached
Listing Status Sold
Purchase Type For Sale
Square Footage 3,009 sqft
Subdivision Buffalo Mesa
MLS Listing ID 9853646
Sold Date 11/17/25
Bedrooms 4
Full Baths 2
Half Baths 1
HOA Y/N true
Abv Grd Liv Area 2,101
Year Built 2006
Annual Tax Amount $5,683
Lot Size 6,534 Sqft
Acres 0.15
Property Sub-Type Residential-Detached
Source REcolorado
Property Description
Welcome to your home in Buffalo Mesa. Price Reduced! Motivated Seller! No monthly HOA fee! Step into this open and spacious floor plan making it a great place for gatherings and entertaining. The main floor offers open living room, dining room with bay window, family room with gas fireplace and built-in, half bathroom, nicely appointed kitchen with a breakfast bar and breakfast nook leading out to the deck with mountain views and gorgeous evening sunsets. Upstairs offers: an oversized primary bedroom with 5 piece bathroom and large walk-in closet, 3 additional bedrooms, full bathroom and walk in laundry room. The walk out unfinished basement offers an opportunity for added living space. Seller updated: Furnace, AC, hot water heater, critter guard on roof, newly installed vinyl plank flooring in kitchen and half bathroom. Save on utilities with the paid off Solar. Near shopping, schools, Buffalo Run golf course, and Bison Ridge Rec Center. Easy access to I-76, E-470 and DIA. Located just Steps away from the community pool, park and walking trails! Seller is offering a $5k carpet allowance. Set your showing today!
Location
State CO
County Adams
Area Metro Denver
Zoning RES
Rooms
Basement Walk-Out Access
Primary Bedroom Level Upper
Master Bedroom 18x14
Bedroom 2 Upper 11x13
Bedroom 3 Upper 11x12
Bedroom 4 Upper 11x12
Interior
Interior Features Eat-in Kitchen, Open Floorplan, Pantry, Walk-In Closet(s)
Heating Forced Air
Cooling Central Air, Ceiling Fan(s)
Fireplaces Type Family/Recreation Room Fireplace, Single Fireplace
Fireplace true
Window Features Window Coverings,Bay Window(s),Double Pane Windows
Appliance Dishwasher, Refrigerator, Microwave, Disposal
Laundry Upper Level
Exterior
Garage Spaces 3.0
Fence Fenced
Utilities Available Electricity Available
Roof Type Composition
Porch Patio, Deck
Building
Lot Description Lawn Sprinkler System
Story 2
Sewer City Sewer, Public Sewer
Water City Water
Level or Stories Two
Structure Type Wood/Frame,Brick/Brick Veneer
New Construction false
Schools
Elementary Schools Reunion
Middle Schools Otho Stuart
High Schools Prairie View
School District Brighton Dist 27J
Others
Senior Community false
SqFt Source Assessor
Special Listing Condition Private Owner
Read Less

Bought with Megastar Realty
GET MORE INFORMATION




