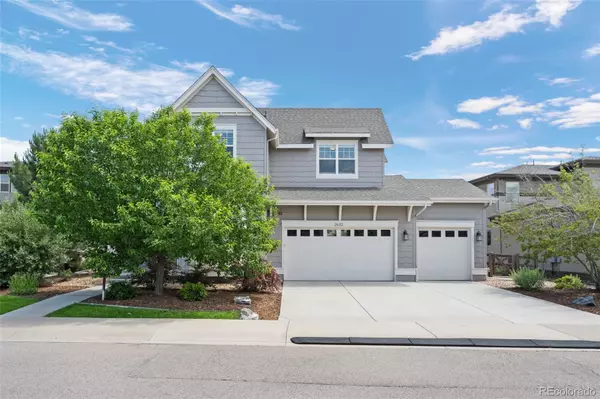For more information regarding the value of a property, please contact us for a free consultation.
2632 Bluestem Willow DR Loveland, CO 80538
Want to know what your home might be worth? Contact us for a FREE valuation!

Our team is ready to help you sell your home for the highest possible price ASAP
Key Details
Property Type Single Family Home
Sub Type Single Family Residence
Listing Status Sold
Purchase Type For Sale
Square Footage 5,743 sqft
Price per Sqft $152
Subdivision The Lakes At Centerra
MLS Listing ID 3766900
Sold Date 11/18/25
Style Traditional
Bedrooms 5
Full Baths 3
Half Baths 2
Three Quarter Bath 1
Condo Fees $195
HOA Fees $65/qua
HOA Y/N Yes
Abv Grd Liv Area 3,915
Year Built 2014
Annual Tax Amount $12,123
Tax Year 2024
Lot Size 9,704 Sqft
Acres 0.22
Property Sub-Type Single Family Residence
Source recolorado
Property Description
Welcome to 2632 Bluestem Willow Dr, luxurious two-story home features five bedrooms and six baths. Beautiful finishes throughout including a fully finished walkout basement to access your backyard and lush greenbelt. The upstairs features four bedrooms, en-suite bath on one bedroom, five piece primary bath, full bath, laundry room, and loft. The open design floor plan stands out as you enter the main floor of the home. The main floor has a complete gourmet kitchen, office, family room with gas fireplace, half bath and formal dining room. Just off the kitchen you can find a large trex deck for outside entertaining and enjoying the views. This home is in close proximity to High Plains Environmental Center, Boyd Lake, Equalizer Lake and Haut reservoir all have many outside activities to choose from. The kiddos can walk to the incredible schools just in the neighborhood. Additional features this home has to offer; Plantation shutters, dual furnaces/AC units, Sonos sound system, security system, newer exterior paint, four car garage, hardwood flooring, custom bar area in the basement.
Bring offers, all serious offers will be considered.
Location
State CO
County Larimer
Rooms
Basement Finished
Interior
Interior Features Built-in Features, Ceiling Fan(s), Eat-in Kitchen, Five Piece Bath, Kitchen Island, Open Floorplan, Quartz Counters, Radon Mitigation System, Smoke Free, Sound System, Vaulted Ceiling(s), Walk-In Closet(s)
Heating Forced Air, Natural Gas
Cooling Central Air
Flooring Tile, Wood
Fireplaces Number 1
Fireplaces Type Family Room
Fireplace Y
Appliance Dishwasher, Disposal, Double Oven, Dryer, Microwave, Range Hood, Refrigerator, Self Cleaning Oven, Washer, Wine Cooler
Exterior
Exterior Feature Private Yard
Parking Features Concrete
Garage Spaces 4.0
Fence Full
View Mountain(s)
Roof Type Composition
Total Parking Spaces 4
Garage Yes
Building
Lot Description Greenbelt
Foundation Slab
Sewer Public Sewer
Level or Stories Two
Structure Type Wood Siding
Schools
Elementary Schools High Plains
Middle Schools Conrad Ball
High Schools Mountain View
School District Thompson R2-J
Others
Senior Community No
Ownership Individual
Acceptable Financing Cash, Conventional, FHA, Jumbo, Owner Will Carry, VA Loan
Listing Terms Cash, Conventional, FHA, Jumbo, Owner Will Carry, VA Loan
Special Listing Condition None
Read Less

© 2025 METROLIST, INC., DBA RECOLORADO® – All Rights Reserved
6455 S. Yosemite St., Suite 500 Greenwood Village, CO 80111 USA
Bought with Berkshire Hathaway HomeServices Rocky Mtn Realtors
GET MORE INFORMATION




